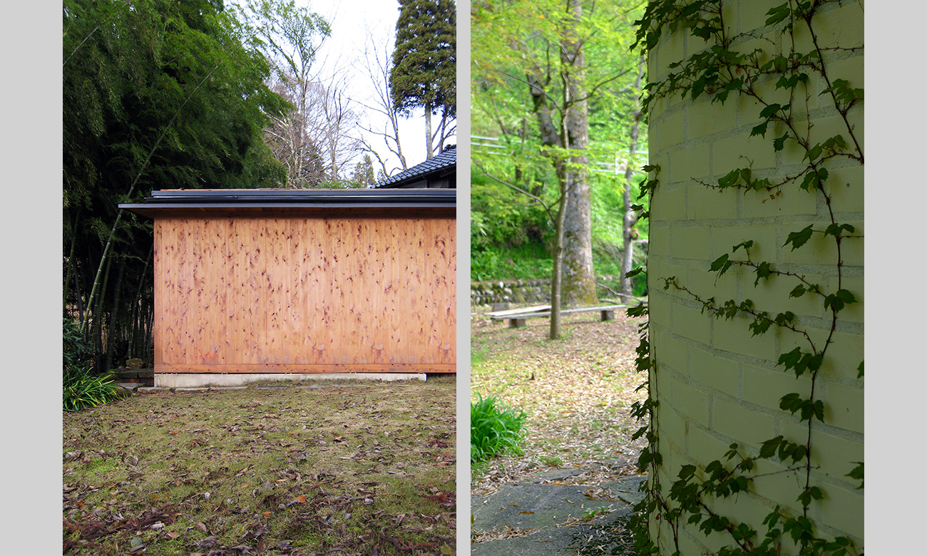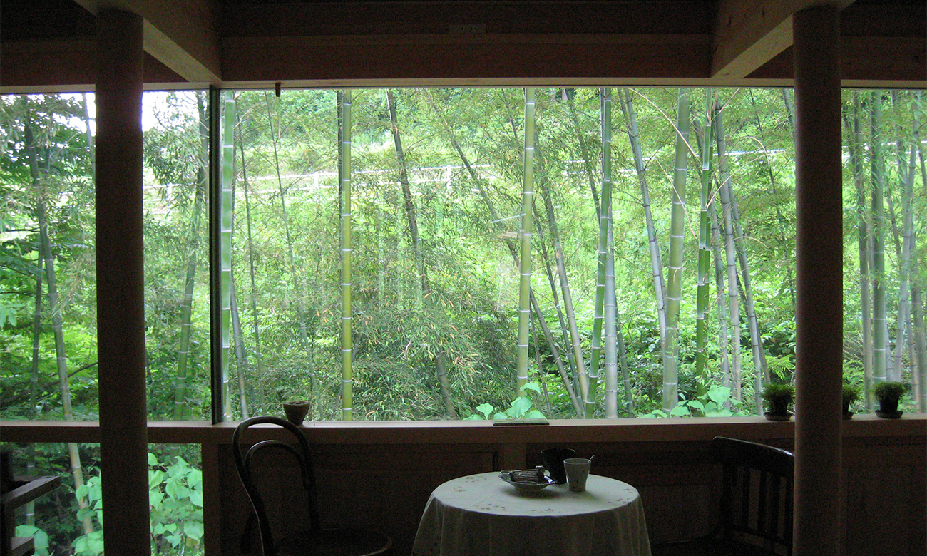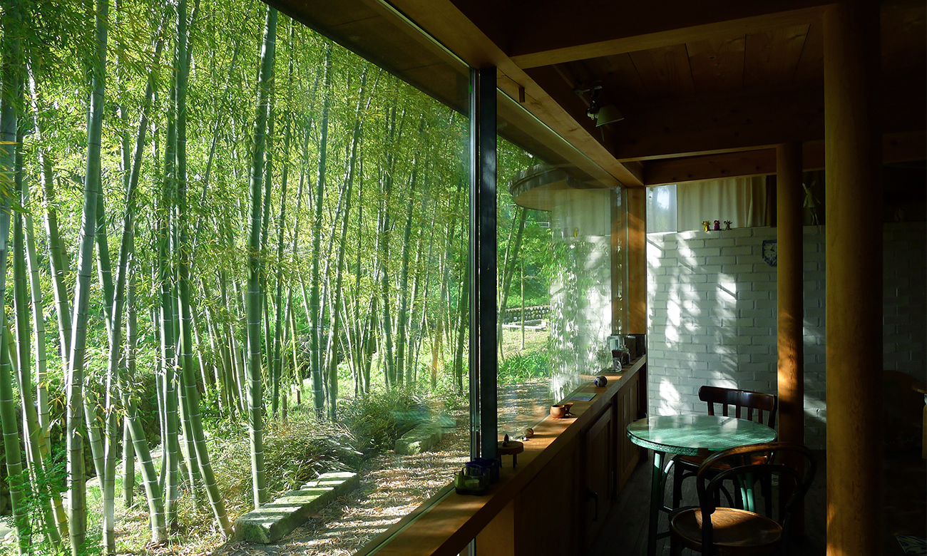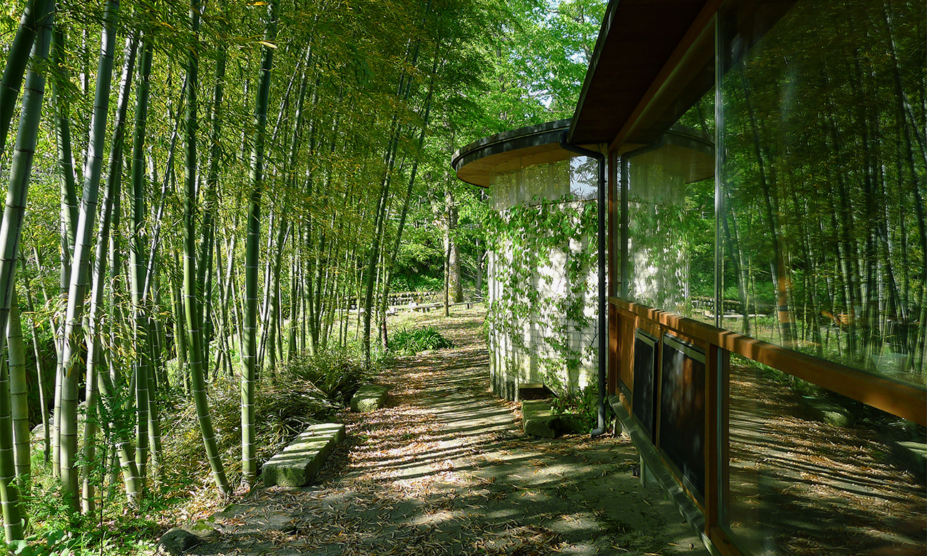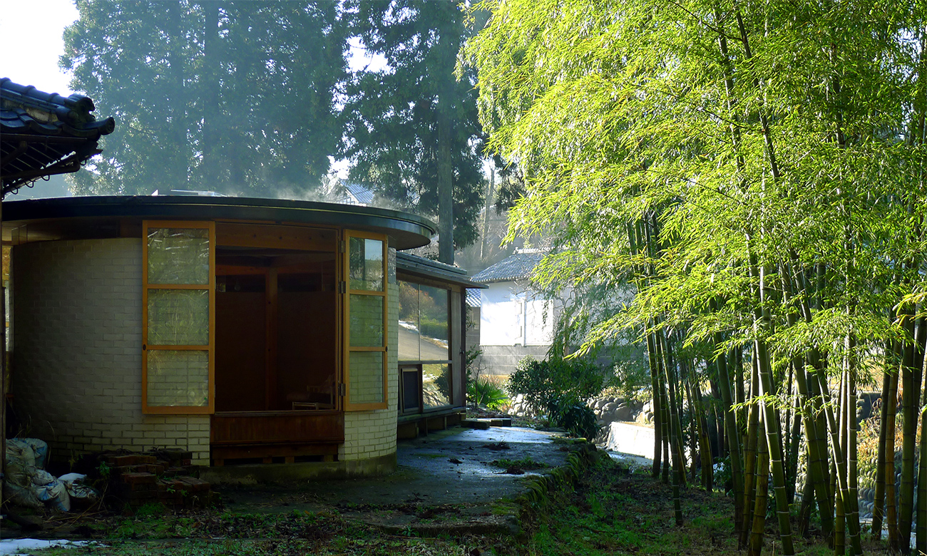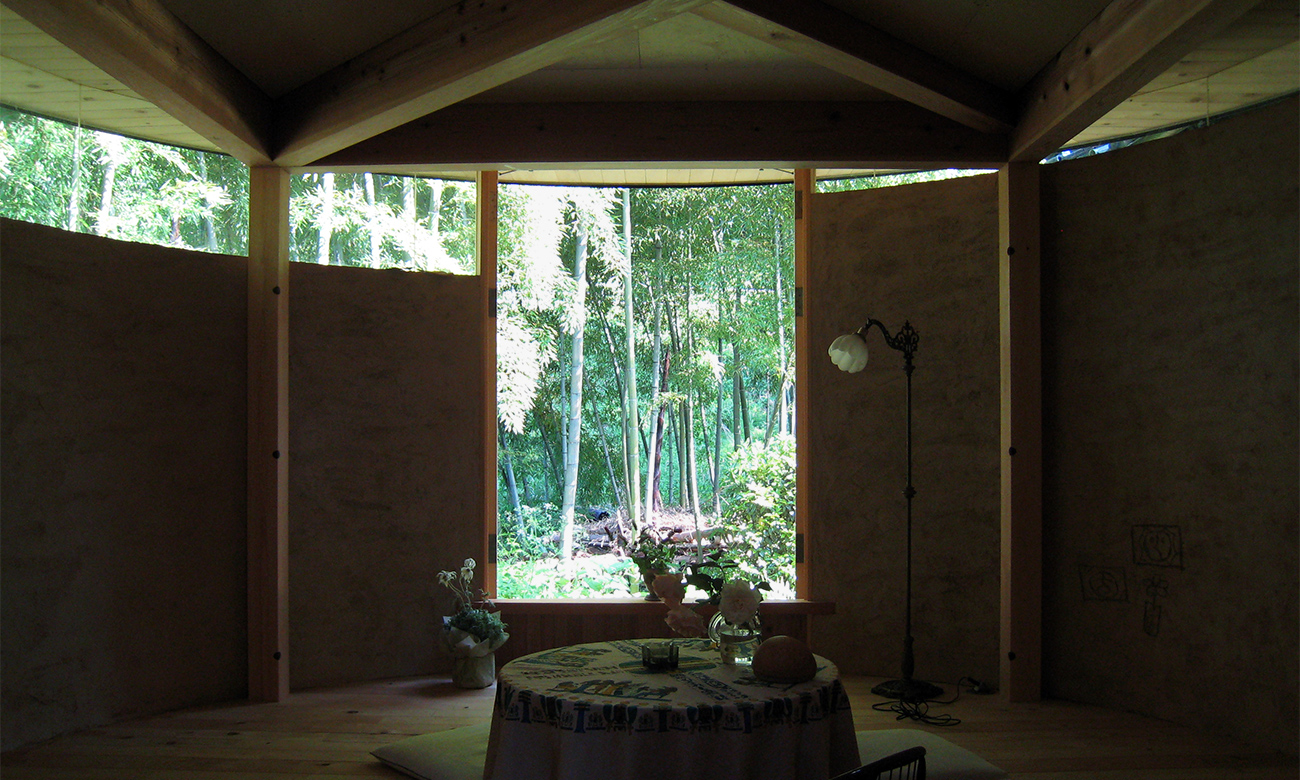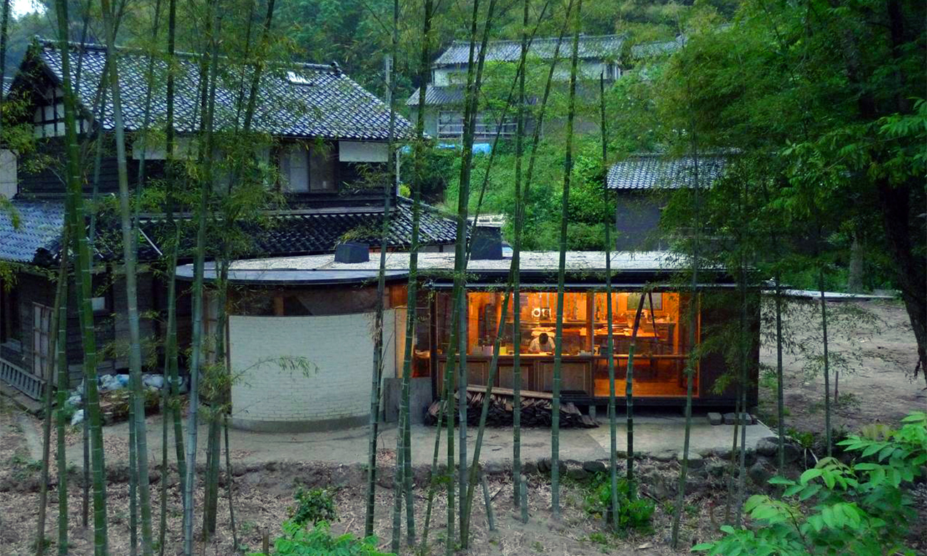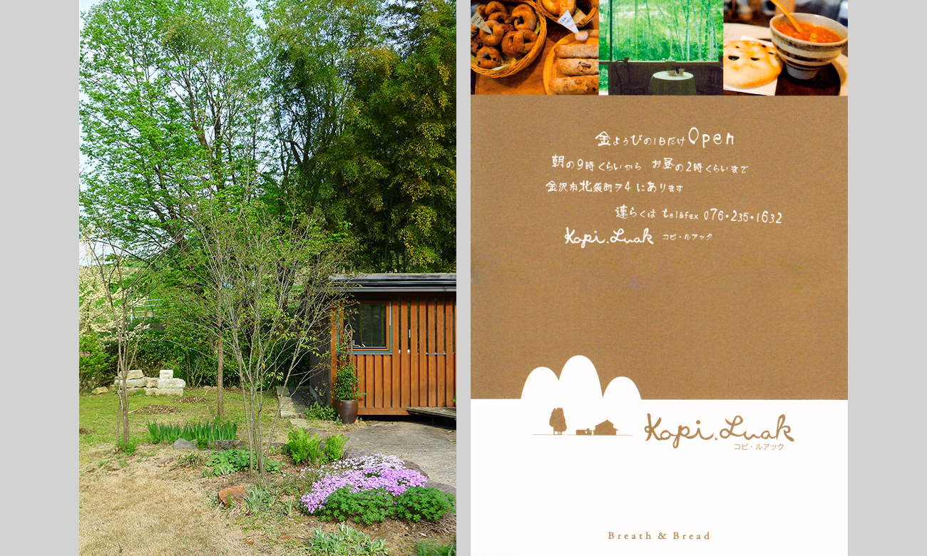コピ・ルアック
山の中のパン工房”コピ ・ルアック”は古い民家に隣接し 周りを竹林と小川 ケヤキや杉の樹に囲われた環境に佇んでいます。パンを買い求めるだけでなく 食べて 会話して 憩いと癒しの空間が室内と屋外に提供されています。
建物の構成は単純で レンガを積んだ曲線の壁 12㎝角の柱を並べた直線の壁から構成されています。床 天井には杉の厚板を並べ 外壁仕上げ 内壁仕上げ といった構造要素以外のものはほとんど無く どの様な状況下に於いても空間を維持することが出来ます。室内から眺める横長の大きな窓からは 日々移ろう四季の風景を楽しむことが出来ます。
| 所在地 | 石川県金沢市 | 用途 | パン屋 |
|---|---|---|---|
| 構造 | - | 敷地面積 | - |
| 階数 | - | 延床面積 | 45.32㎡ / 13.70坪 |
| 竣工 | 2007 | 施工 | 分離発注 |
Kopi.Luak
Surrounded by the natural environment, including bamboo forest, creeks, zelkova, and cedar trees, Bakery Kopi Luak can be found nestled in the middle of the woods, adjacent to an old house. The building’s interior and exterior provide spaces to both buy and consume bread, have a chat, and relax.
We used a simple building structure featuring a combination of curved walls made of piled bricks and straight walls composed of 12 x 12 cm pillars adjacent to each other. Cedar planks were arranged on the floor and ceiling, with no additional elements added apart from structural elements, including finishes to the interior and exterior walls. The space can thus be maintained in any type of situation. The large landscape windows provide the opportunity to enjoy changing scenery of the four seasons from inside.
| Location | Ishikawa, Kanazawa | Principal use | Bakery |
|---|---|---|---|
| Structure | - | Site area | - |
| Story | - | Total floor area | 45.32㎡ |
| Date | 2007 | Constructor | Construction Management |


