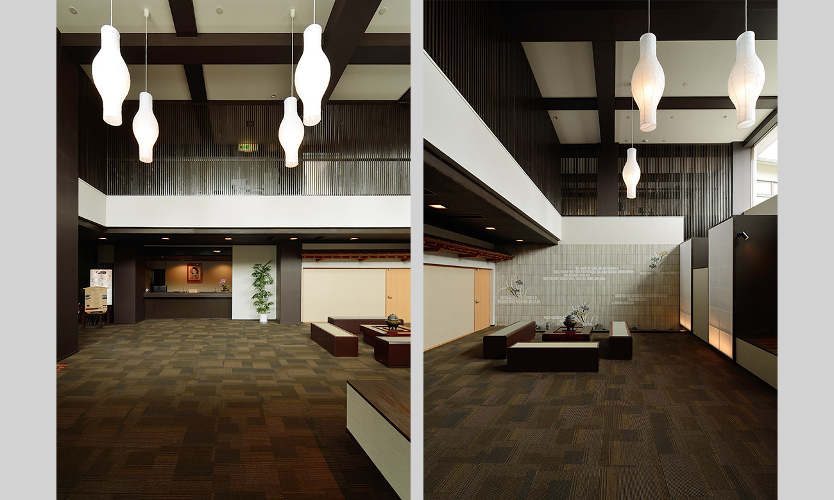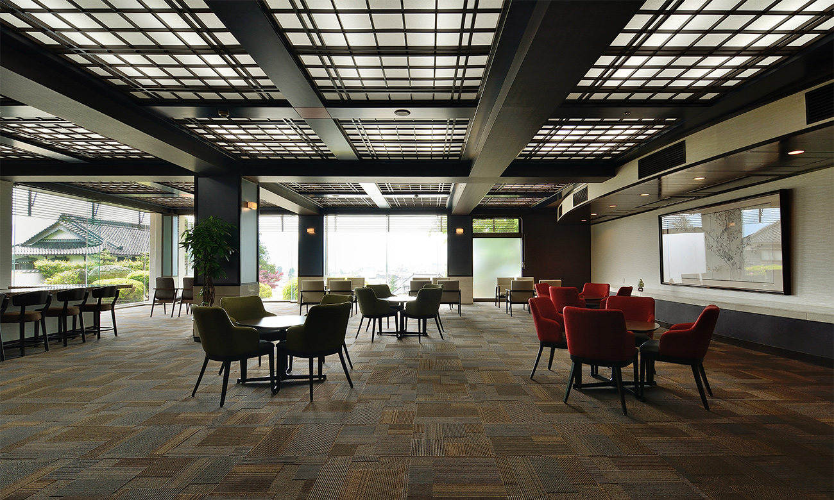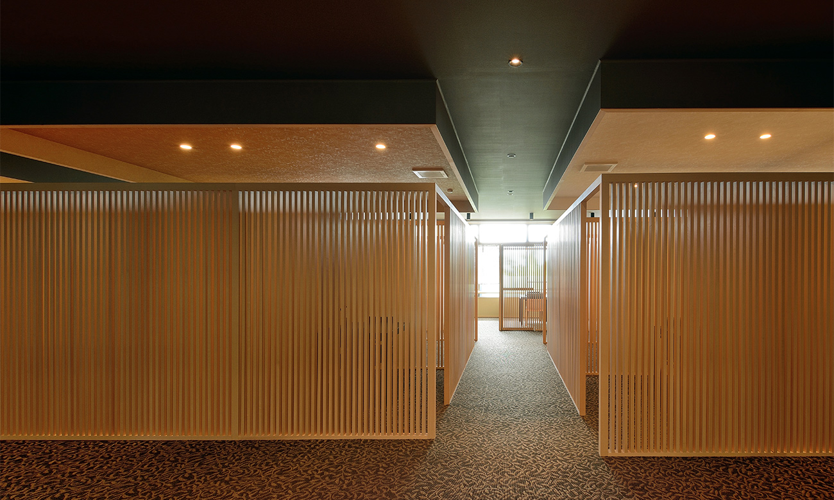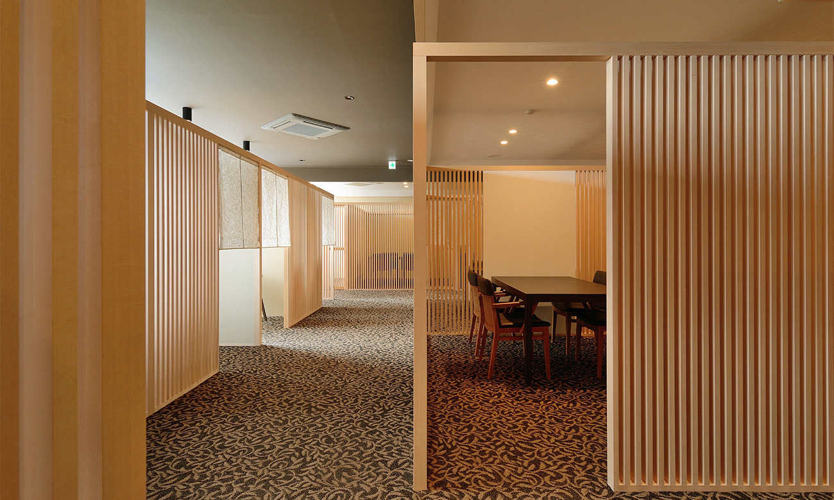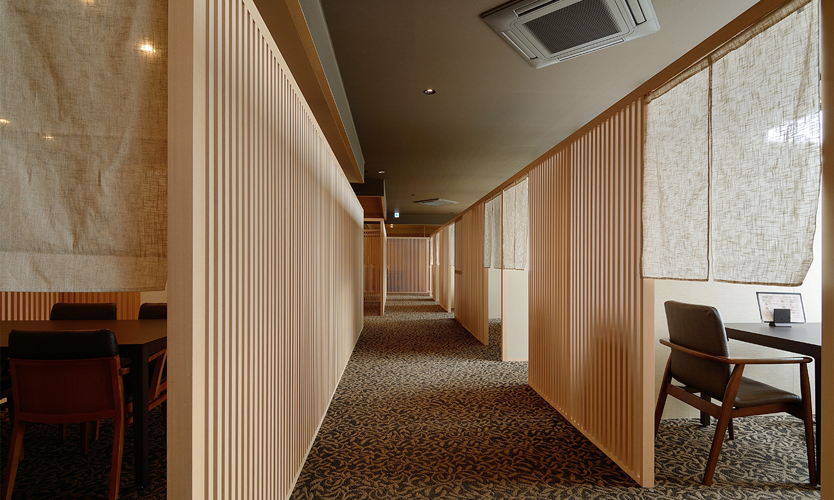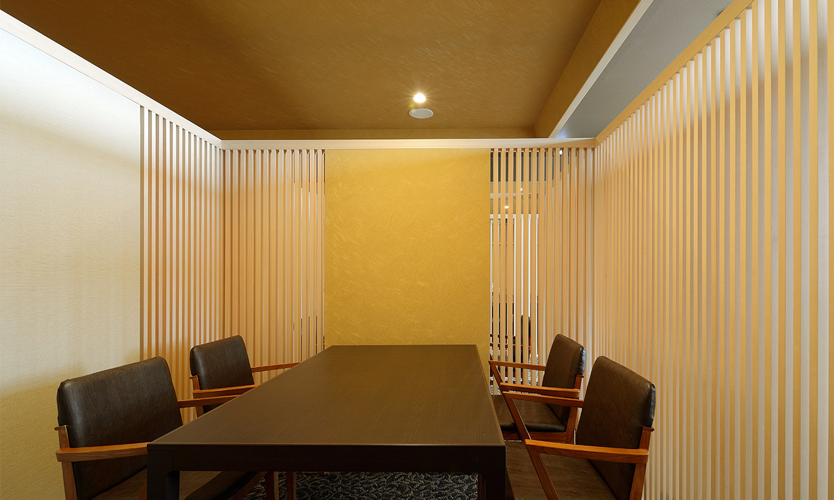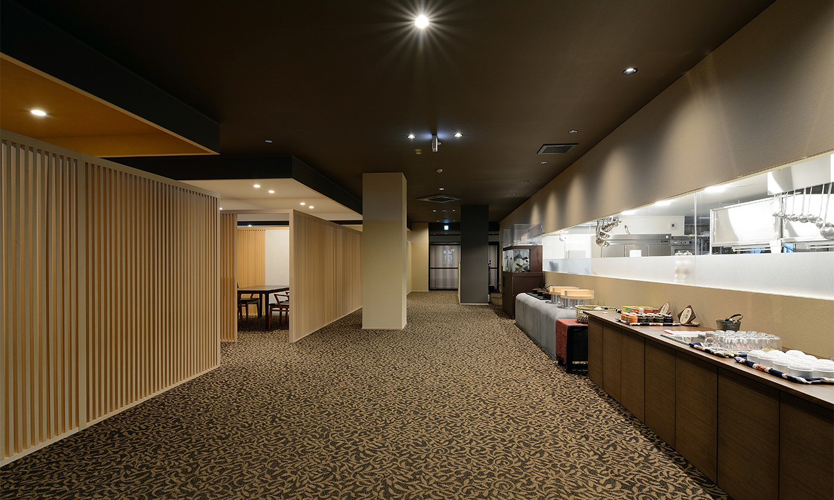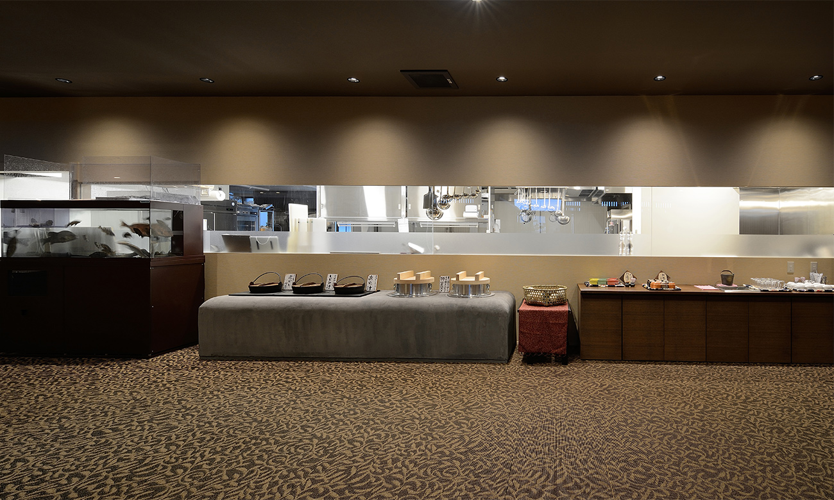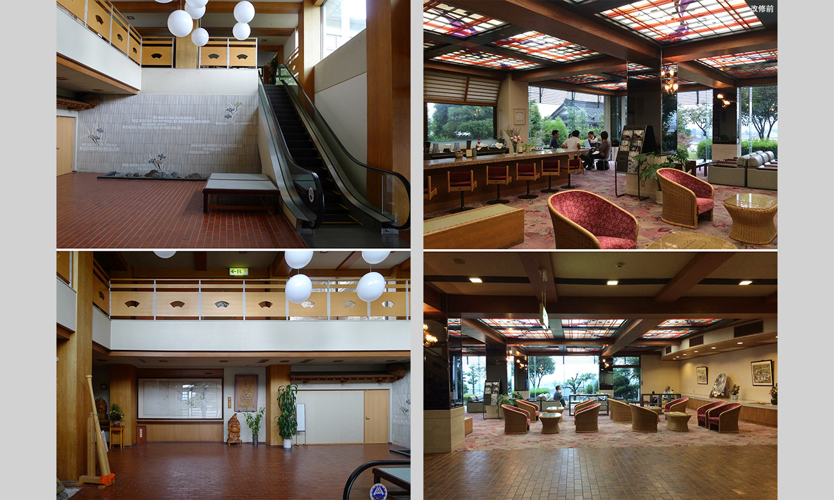ふくみつ華山温泉
ふくみつ華山温泉食事処等改修工事の計画範囲は 1階:玄関ホール ロビー 大浴場 共用トイレ 2階:食事処 厨房 共用トイレです。
食事処の計画にあたり主に3点がオーナーからの要望でした。 ①2人席×3 4人席×13 8人席×4 合計90名を収容し なおかつ可動間仕切りによってフレキシブルに対応する。 ②各スペースは全てプライバシーを守りながらも 閉鎖的にならないようにする。 ③厨房は調理作業をお客様に見て頂くことのできるオープンキッチンとする。 特にプライバシーを確保しながらも閉鎖的にならないゆったり感を出すことが計画上のポイントでした。25×60角木材を駒返しに繰り返す縦格子でスペースを囲い 人の僅かな動きによって 格子の視線が抜けたり 遮られたりすることで 閉ざして開くという相反する現象を体験できるようにしました。さらに下がり壁のついた天井によって 幾つもに分かれたスペースの場所性を強調しています。「閉ざされながら開いている」「開いていながら閉ざしている」両方を兼ね備えた空間を創り出しています。またこの格子組には 短期間にも関わらず 無駄な部材と無駄な加工跡を残さないという 大工さんの卓越した施工技術を伺い知ることが出来ます。
エントランスホールとロビーは もとの形態はそのまま残し 明るい茶色の木質色から濃いダークブラウンの木質色に変更しました。色調はオーナーからの要望で高山の古民家をイメージしています。ロビーにある2つのキューブ状の行燈は 解体出来ずに残ったエスカレーターを隠蔽するために設けました。またダークブラウンの連続する縦格子によって2階の通路を隠し 散漫になっていたエントランスホールに一体感を作り出しています。
既存を多く残しての改修で出来ることには限りがありましたが 古い華山温泉のイメージを一掃するデザインとなったと思います。人の視覚に統一感と安定感を与えることで本来の目的である「温泉と料理」をより深く満喫して頂ける様になれば幸いと思います。
| 所在地 | 富山県南砺市 | 用途 | 旅館 |
|---|---|---|---|
| 構造 | - | 敷地面積 | - |
| 階数 | - | 延床面積 | 1118.49㎡ / 338.34坪 |
| 竣工 | 2015 | 施工 | 北陸ミサワホーム(株)ホームイング事業部 |
Fukumitsu Hanayama-onsen
The Fukumitsu Hanayama Onsen renovation project involved the entrance hall, lobby, communal bathrooms, and communal toilets on the first floor, and the dining room, kitchen, and communal toilets on the second floor.
The owner gave the following three main requests for planning the dining room:
1. It should accommodate a total of 90 guests, with 3 tables for 2 people, 13 tables for 4 people, and 4 tables for 8 people, while also incorporating some flexibility through the use of movable partitions.
2. The spaces should not be closed while at the same time retaining some privacy.
3. Guests are able to see the food being prepared in the open kitchen.
The main point in the planning was to create a relaxed and open space while still ensuring privacy. We used 25 x 60 at 85 mm centers timber lengths fixed to create a visual separation to the other side. This lattice design creates an open effect if none of the direct sight lines are obscured by the timber lattices. However, the opposite effect can also be achieved, with any movement on the other side, creating a closed effect due to the direct sight lines being obscured. The ceiling with hanging partition walls emphasizes the physical aspects of a number of divided spaces. The space combines the features of being both “closed but open” and “open but closed.” This latticework also displays excellent carpentry techniques that wasted no materials and left no unnecessary traces of their creation despite the short time available for their construction.
The original forms of the entrance hall and lobby were retained, but the color was changed from a light woody to a dark woody brown. As requested by the owner, the color tone used conjures the image of an old folk house in Takayama. The two cube-shaped lanterns in the lobby were placed there to conceal the escalator that it was not possible to dismantle. A sequence of dark brown lattices conceals the corridor on the second floor, creating a sense of unity in the entrance hall, which previously was not well organized.
Although the amount of renovation work was limited by the need to retain many parts of the existing building, we believe the new design represents a complete shift away from the old image of Hanayama Onsen. We wish for their customers to enjoy more deeply their hot spring and food as their original purpose, by visually providing a sense of unity and stability.
| Location | Toyama, Nanto | Principal use | Hotel |
|---|---|---|---|
| Structure | - | Site area | - |
| Story | - | Total floor area | 1118.49㎡ |
| Date | 2015 | Constructor | Hokuriku Misawa Homes Co., Ltd. |


