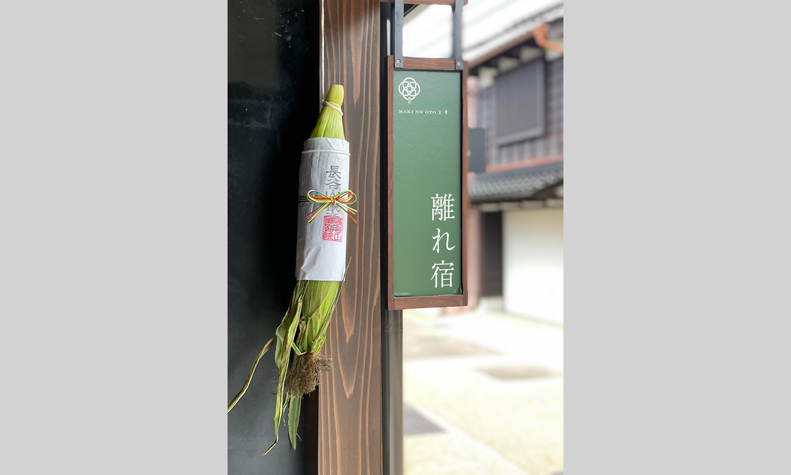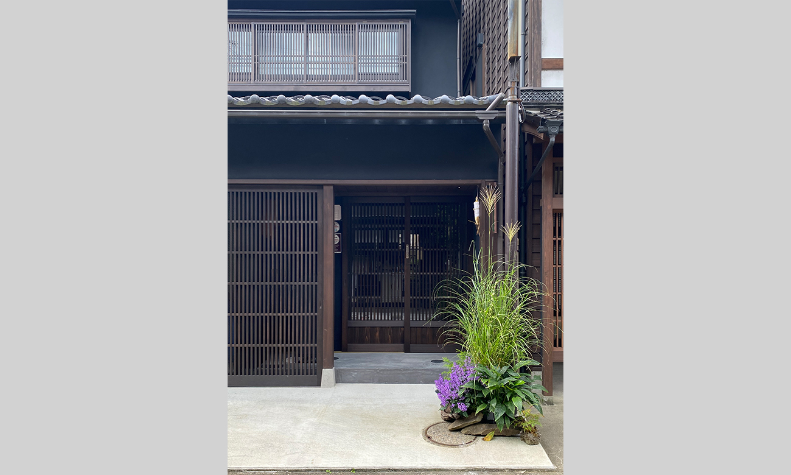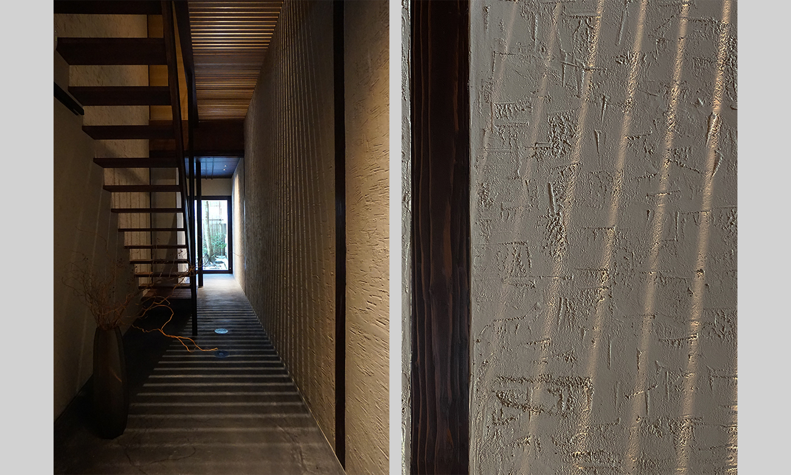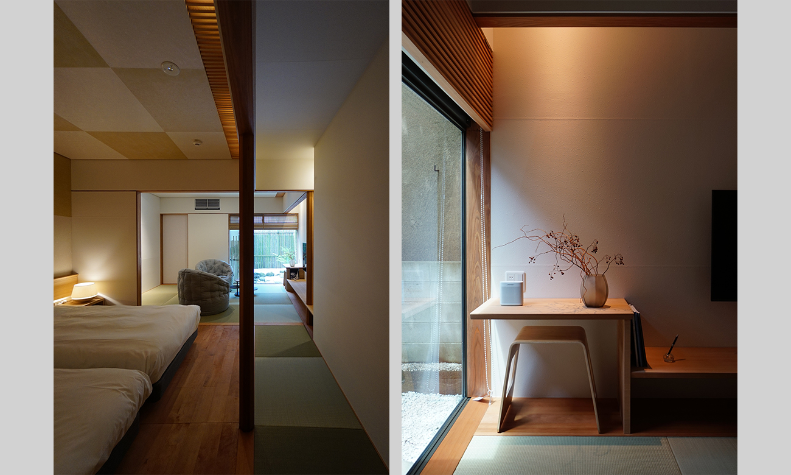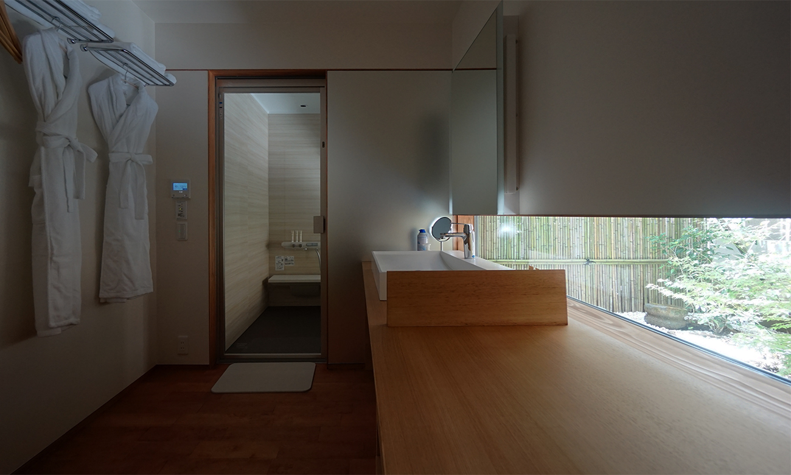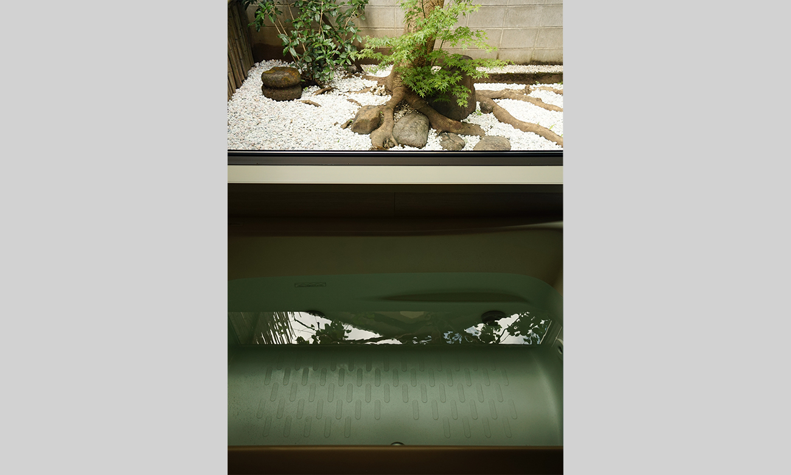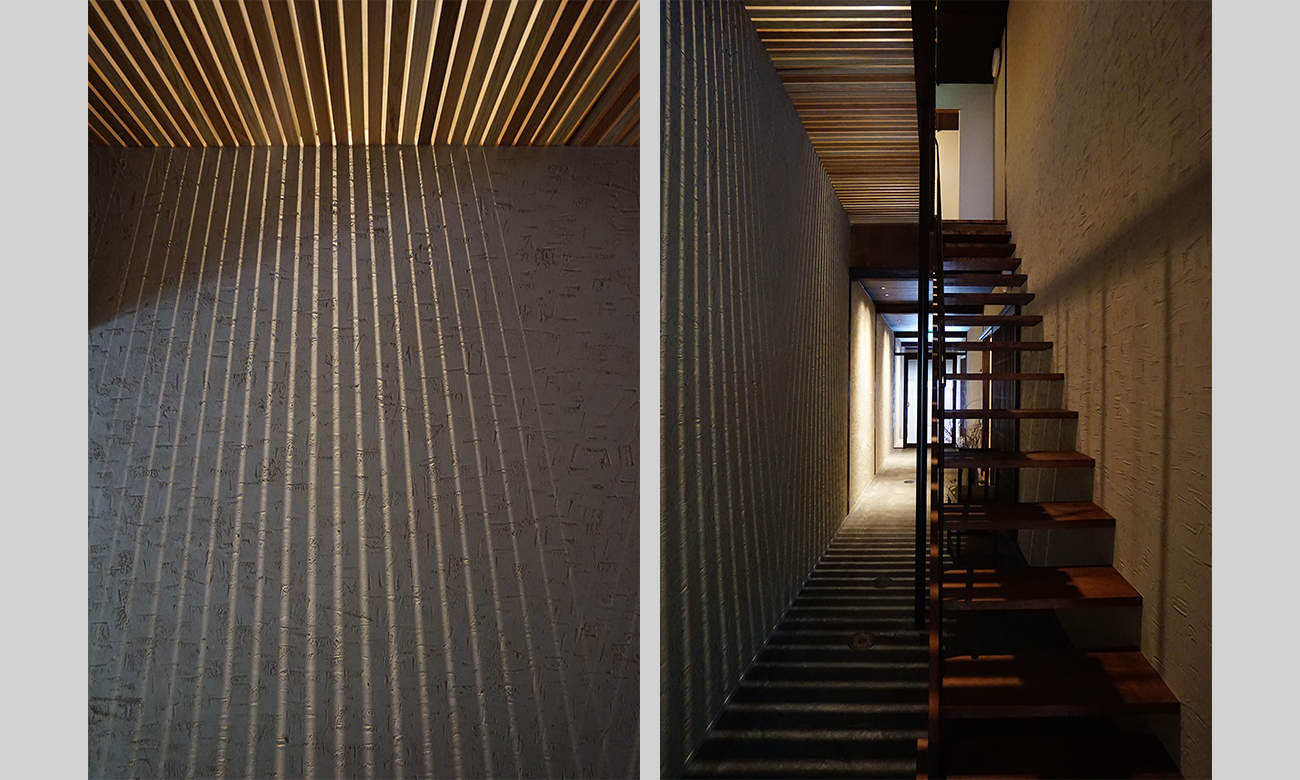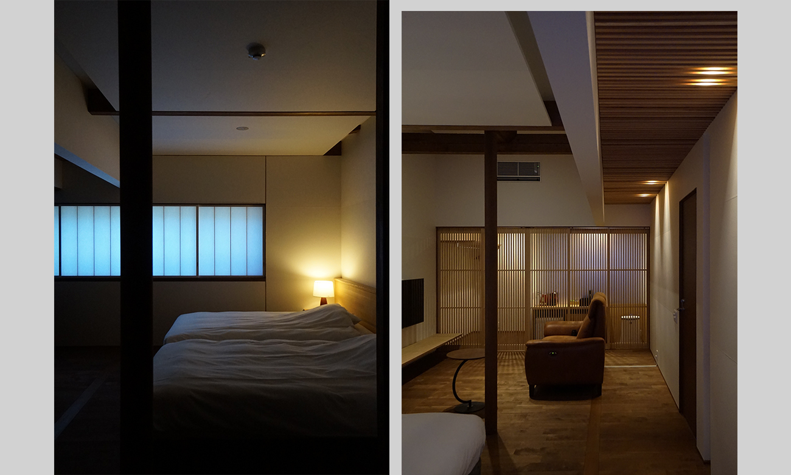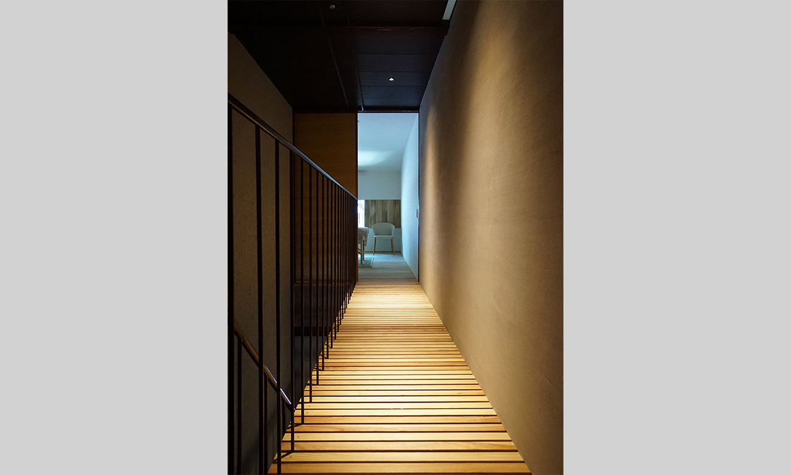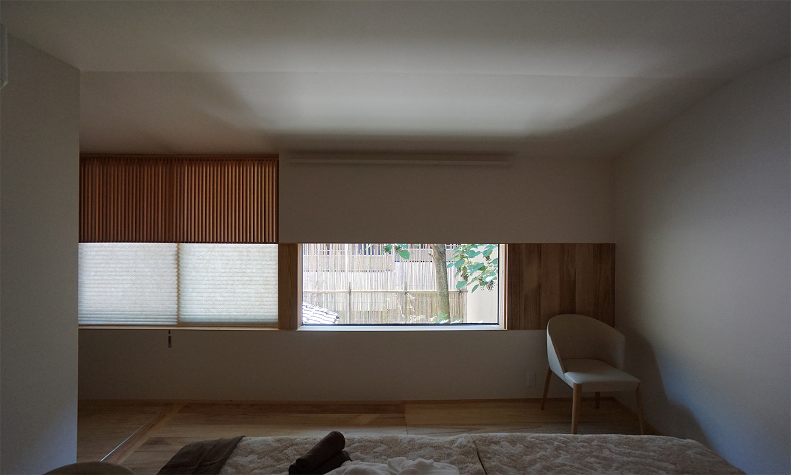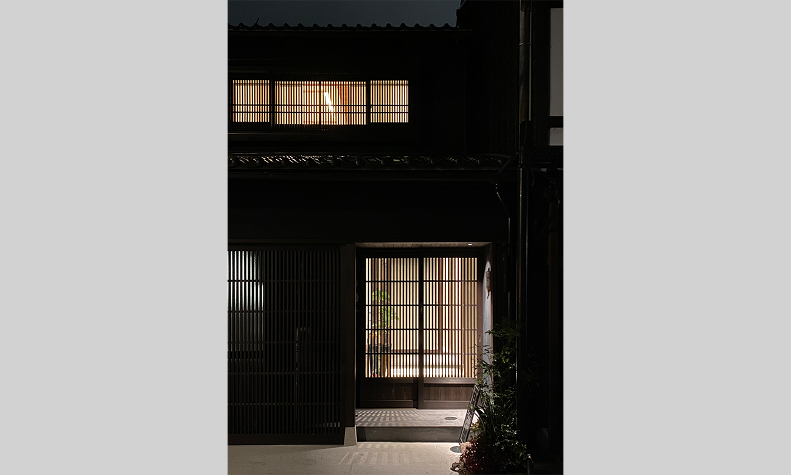薪の音金澤 別館
2020年8月 金沢の東山にオープンした二組の離れ宿「薪の音金澤 別館」 本館に引き続き設計させて頂きました。
観音通りに面する本館は新築でしたが 別館は通りを挟んだ向かいの住宅一棟を利用したリノベーションです。これで薪の音金澤は四組のお部屋が揃い ご利用いただき易くなりました。
玄関格子戸を開けると 光に満ちた路地が奥の庭まで続きます。路地に面して一階の客室 階段を上がり二階の客室 格子廊下を渡りエステルームが配置され 室内からはそれぞれ異なる景色を楽しむことができます。無垢板フローリングの床 珪藻土の壁 和紙貼りの壁と天井等 基本的に自然の素材に包まれた安らぎと落ち着きある空間に仕上がっています。
東山茶屋街を我が家の庭先のように散策出来る 非日常の中の「我が家」として 特別感をもってお過ごし頂けます。また食事はもとより 観光や遊びを含め東山のオーベルジュとして金沢を堪能させて頂けるお宿です。
| 所在地 | 石川県金沢市 | 用途 | 宿泊 |
|---|---|---|---|
| 構造 | 木造 | 敷地面積 | - |
| 階数 | 2階建 | 延床面積 | 168.83㎡ / 51.07坪 |
| 竣工 | 2020 | 施工 | 有限会社エッグ |
Makinooto Kanazawa annex
We previously designed the main building of Maki No Oto Kanazawa, an accommodation in Higashiyama, Kanazawa, and this time, we worked on the annex that opened its doors in August 2020.
The annex is a renovated house located across Kannon Street from the newly constructed main building. Now, Maki No Oto Kanazawa offers four suites, making itself available for more guests.
Once you open the latticed entrance door, you’ll see a light-filled alley leading to the back garden. Facing this alley at ground level is a guest room. You’ll find the other guest room up the stairs. Situated at the end of the latticed corridor is a beauty salon. The layout of the building enables you to enjoy different views from each room. The peaceful and relaxing space has been created mainly with natural materials, such as solid wood flooring, diatomaceous earth walls, and Japanese paper-covered walls and ceilings.
Think of this as your home and spend time there in an extraordinary environment, allowing you to stroll around the Higashi Chaya District as if it’s your garden. As an auberge in Higashiyama, it offers excellent food and serves as an ideal base for sightseeing and fun activities.
| Location | Ishikawa, Kanazawa | Principal use | accommodations |
|---|---|---|---|
| Structure | Wooden | Site area | - |
| Story | 2F | Total floor area | 168.83㎡ |
| Date | 2020 | Constructor | EGG Co.,Ltd |


