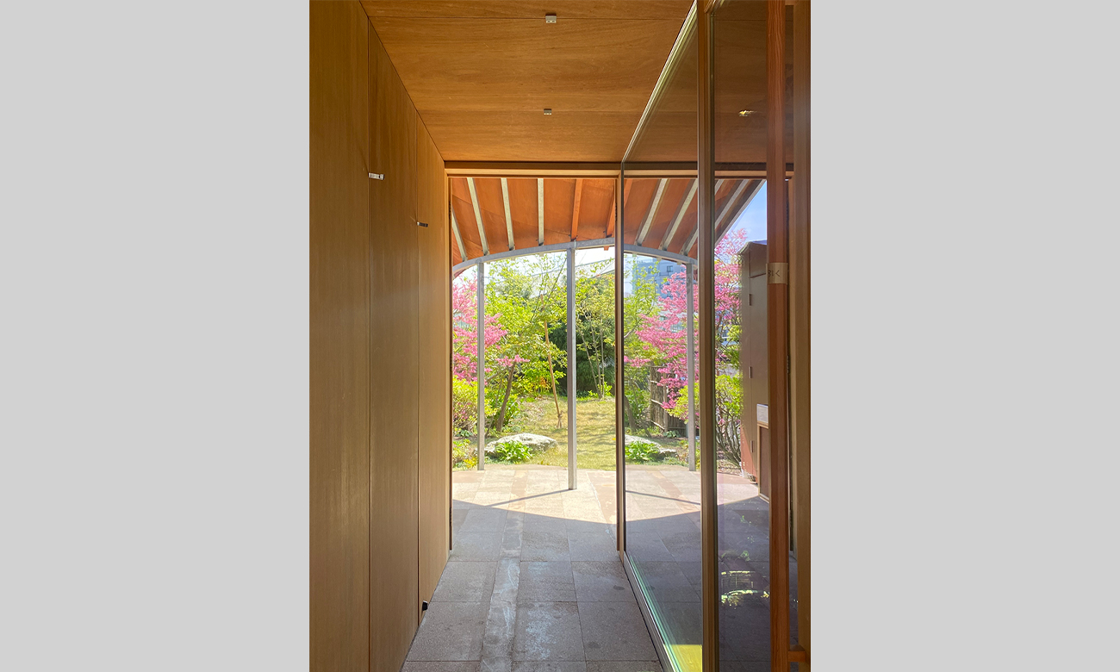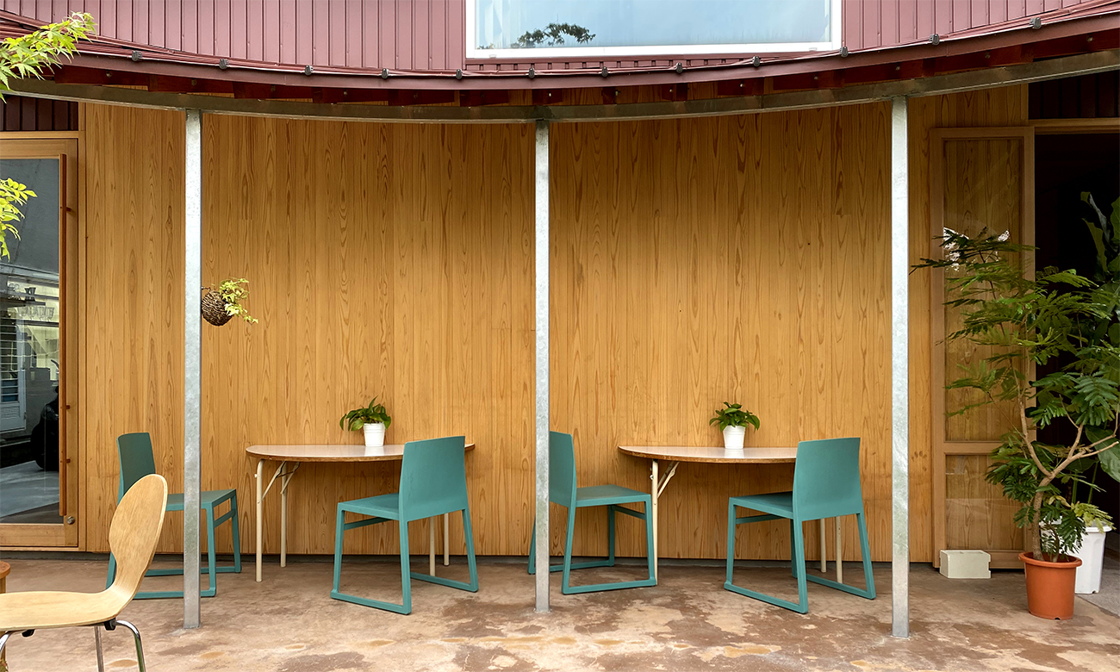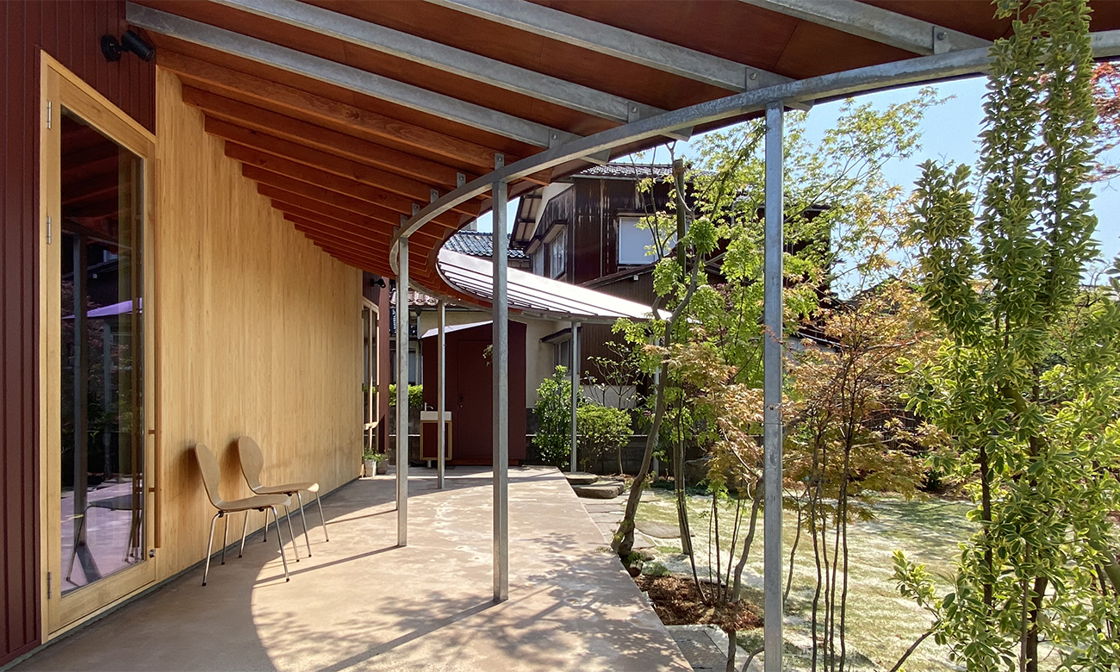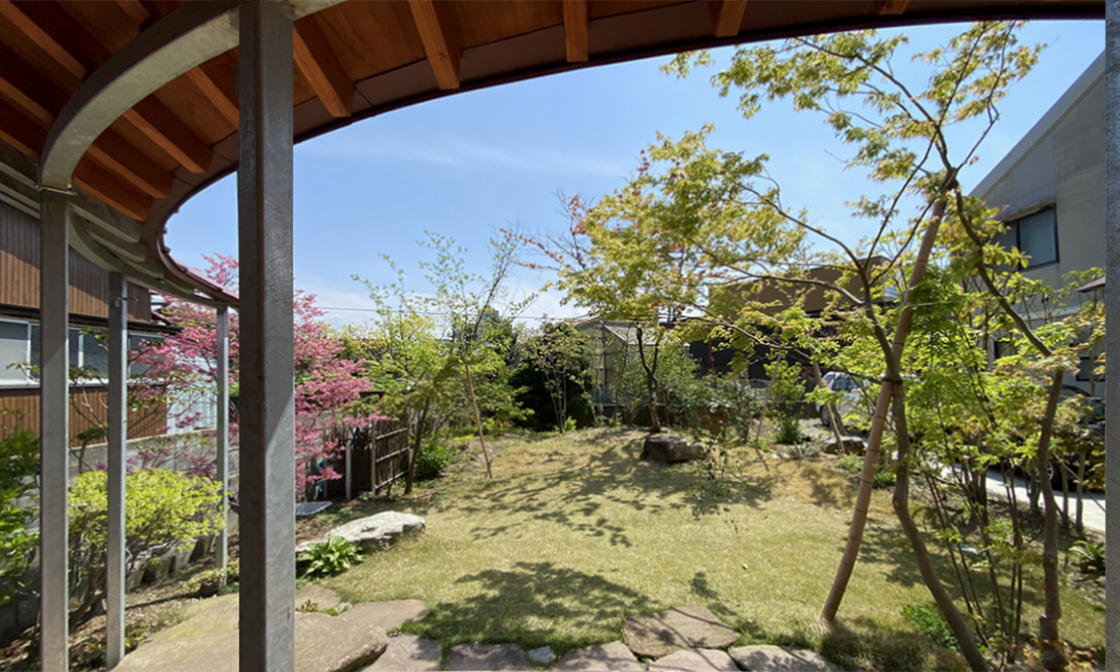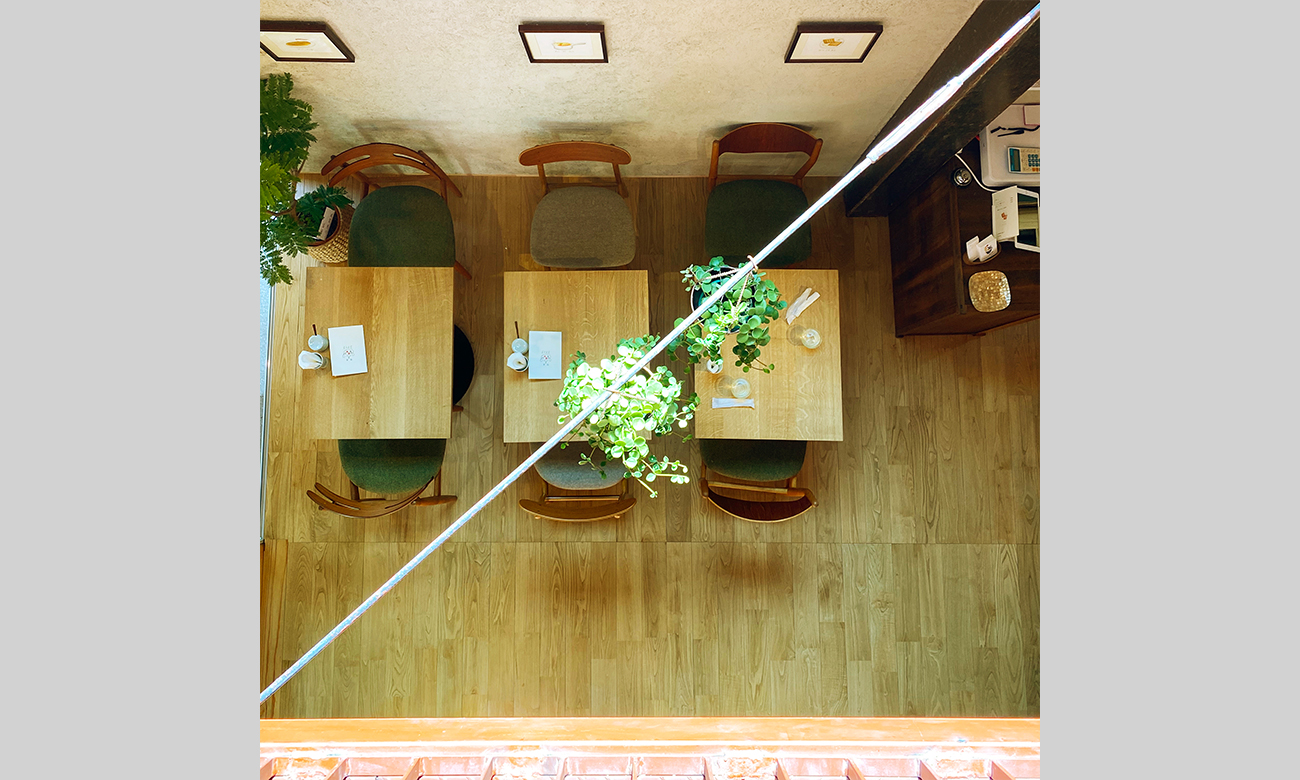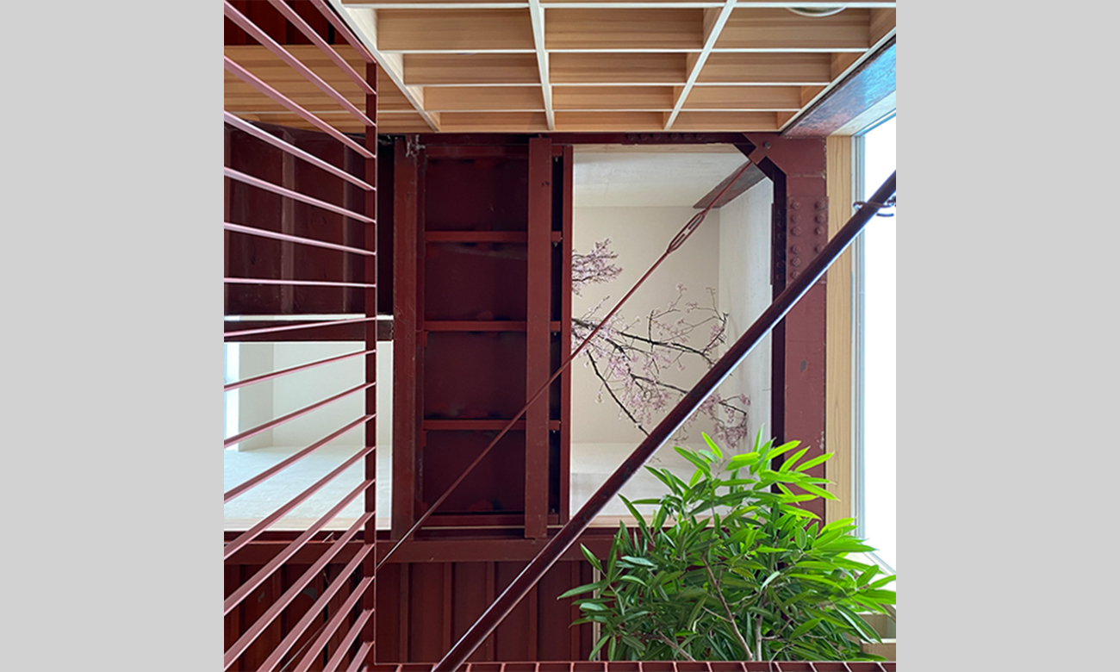喫茶コクリコ
2020年3月 金沢市笠舞にオープンした「喫茶コクリコ」。オーナーは「陶房ななかまど」を運営する陶芸作家のご夫婦です。鉄骨3階建ての小さな住宅を 1階を喫茶店 2階をギャラリー 3階をスタッフルームに改修し 合わせてテラスを増築して庭と一体に計画しました。テラスの庇ラインは半円形を成し そのラインを延長する様に樹木を配置して 丸く取り囲まれた外部スペースを形作っています。喫茶店内部から庭を眺める様に計画するのが一般的ですが ここでは 内部からは独立したテラスと庭が 外部の喫茶スペースとして使われると共に 陶芸のワークショップを開催するなど 喫茶店営業からは独立した使い方もできる様に計画しました。内部には 限定された窓から 光と季節ごとの空模様を取り込んで 自然とのつながりが感じられる様にしています。テラスの半円形の屋根は 施工者が頭を抱えながらも上手く造って頂けました。
喫茶店で使われる器はご夫婦がコクリコ用に焼かれたものです。ギャラリーには多種多様の器が並んでいます。特に土鍋は料理研究家の栗原はるみさんご愛用。料理もオーナーが季節に合わせて日々工夫を重ねて作られています。
| 所在地 | 石川県金沢市 | 用途 | カフェ・ギャラリー |
|---|---|---|---|
| 構造 | 鉄骨造 | 敷地面積 | 267.00㎡ / 35.58坪 |
| 階数 | 3階建 | 延床面積 | 100.41㎡ / 30.37坪 |
| 竣工 | 2020 | 施工 | 北陸ミサワホーム株式会社 |
Café Coquelicot
Owned by a married couple, both ceramic artists running the ceramic studio Nanakamado, Café Coquelicot opened in March 2020 in Kasamai, Kanazawa. We drew up plans to convert a small three-story steel-framed house into a café on the first floor, a gallery on the second floor, and a staff room on the third floor with a new terrace integrated into the garden. A circle of trees surrounds the external space along the eaves that form a semi-circle. Commonly, the plan is to view a café’s garden from the inside. However, this terrace and garden area, separated from the inside, is for independent use from the café as an external space to serve drinks or hold ceramic workshops. You can commune with nature thanks to the sunlight coming in and the sky that changes with the season viewed through the limited number of windows. The constructor struggled but successfully built the semicircular roof over the terrace.
The owners baked the items of tableware used in the café. The gallery showcases a wide variety of wares, among which the clay pot is a favorite item of culinary expert Harumi Kurihara. The creative and seasonal food is also prepared daily by the owners.
| Location | Ishikawa,Kanazawa | Principal use | Cafe,Gallery |
|---|---|---|---|
| Structure | Steel frame | Site area | 267.00㎡ |
| Story | 3F | Total floor area | 100.41㎡ |
| Date | 2020 | Constructor | Hokuriku Misawahome Co.,Ltd |


