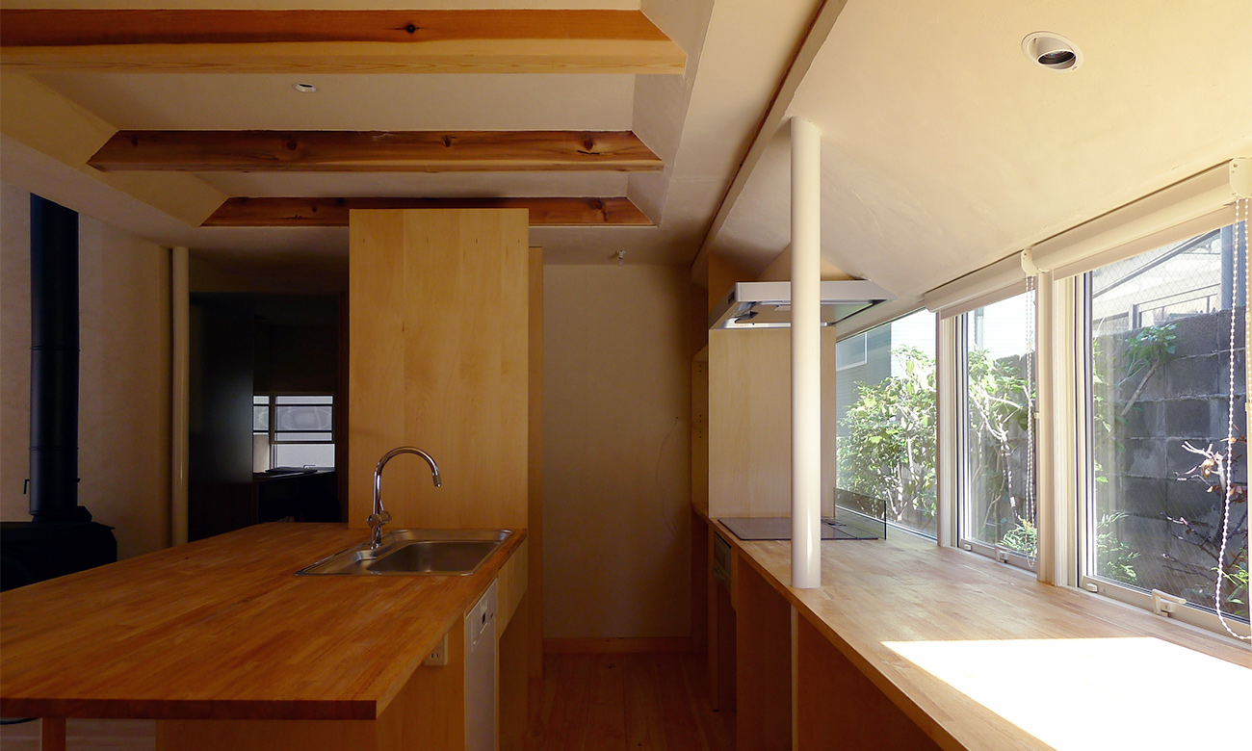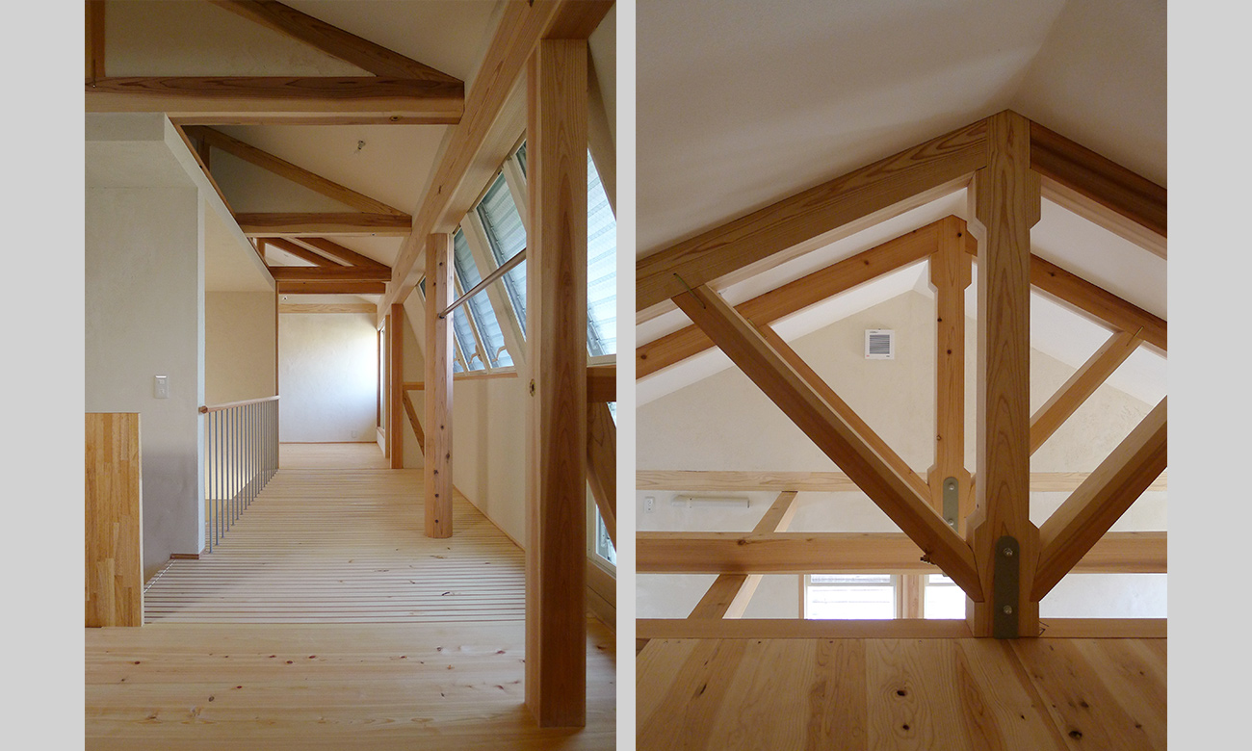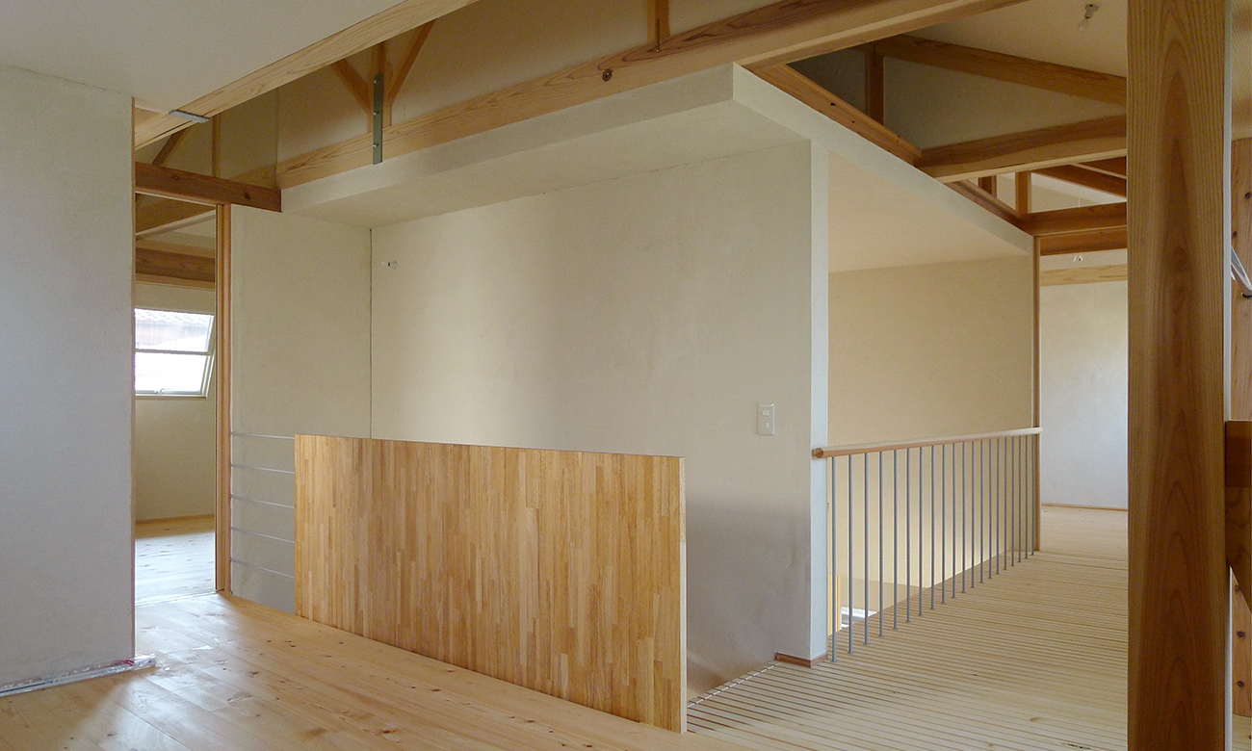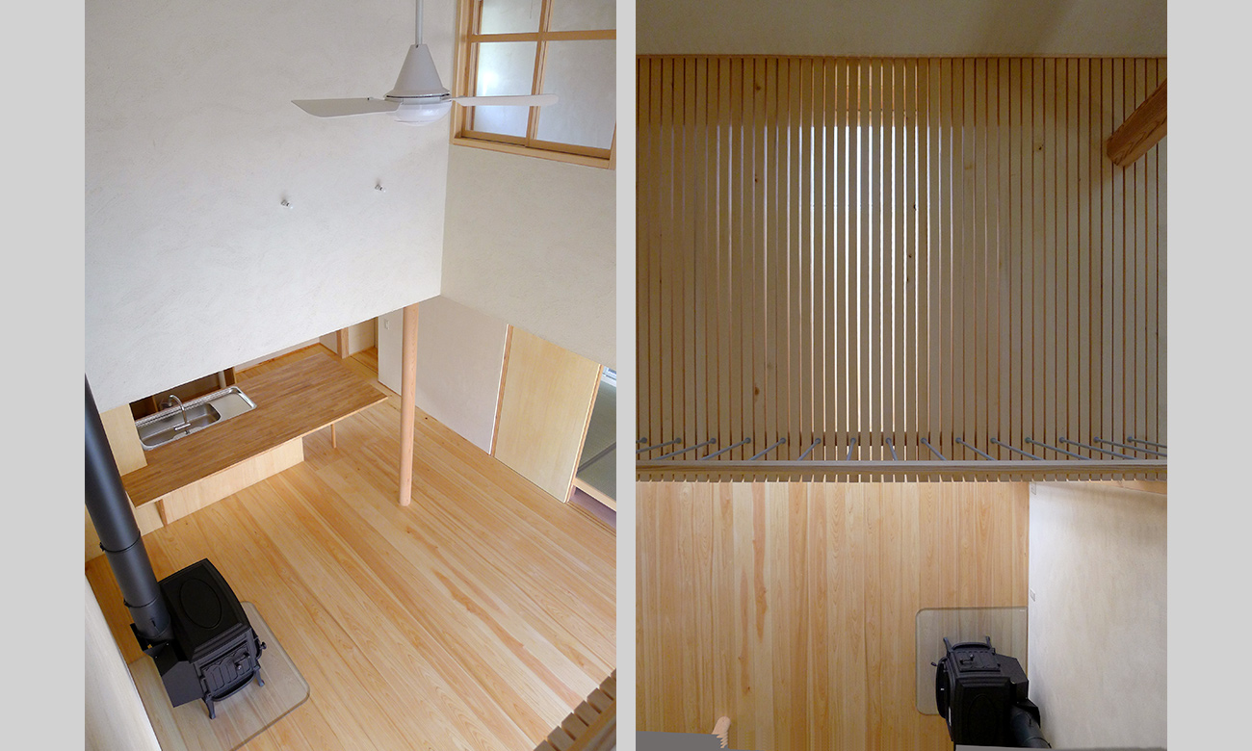弥生の家
小さな家のもっとも貴重な恩恵は 地に根ざし 宇宙を内包し 詩情の中に家族が集うことを可能にしてくれることだ。
木造2階建てのこの小住宅は それらを可能にしてくれる。つながりのある空間には 水平性と垂直性 求心性が内在し 記憶と想像力によって家族の生活が奏でられる。
「水平性」:地面から少し離れたコンクリートスラブにのった1階の広がり
「垂直性」:閉じていて 外界からは切り取られた世界をつくる2階のロフト的空間
「求心性」:1階の空間ヴォリュームが2階へと突き出た吹き抜け空間と そこに置かれた薪ストーブの炎
コンクリートスラブ 白い外壁 きのこを連想する外観の形態 北側の小さな庭 格子の渡り廊下 吹き抜けの小窓 木組みのトラス ルーバー窓 傾斜した壁などが、空間と生活に細やかな意味を与えて行く。
| 所在地 | 石川県金沢市 | 用途 | 専用住宅 |
|---|---|---|---|
| 構造 | 木造 | 敷地面積 | 176.35㎡ / 53.34坪 |
| 階数 | 2階建 | 延床面積 | 123.20㎡ / 37.26坪 |
| 竣工 | 2012 | 施工 | (有)けやき住建 |
House in Yayoi
The best things about a small house are that it can be rooted in land, possesses the nature of the universe, and brings a family together in a poetic scene.
This small, two-story wooden house makes all these things possible. The linked spaces enclose its horizontality, verticality and centrality, bringing harmony to family life with memory and imagination.
“Horizontality” : the extent of the ground-floor elevated concrete slab
“Verticality” : the enclosed loft space on the second floor that creates a world cut off from the outside world
“Centrality” : the atrium in which the first-floor space extends up to the second floor, and the flame of the wood-burning stove
The space and people’s lives are given detailed meanings by the house’s concrete slabs, white outer walls, the shape of the building in the image of a mushroom, the small garden to the north, its latticed corridor, small windows in the atrium, wood trusses, louver windows, and pitched walls, etc.
| Location | Ishikawa, Kanazawa | Principal use | Private residence |
|---|---|---|---|
| Structure | Wooden | Site area | 176.35㎡ |
| Story | 2F | Total floor area | 123.20㎡ |
| Date | 2012 | Constructor | Keyakijyuken Co.,Ltd |













