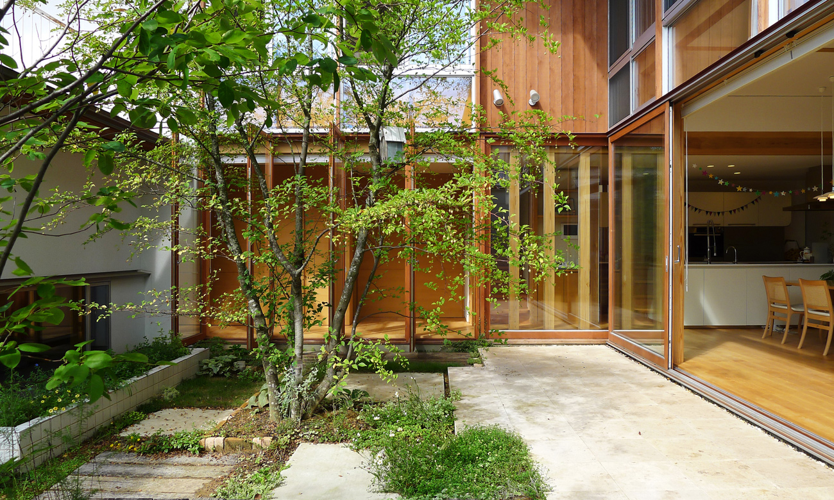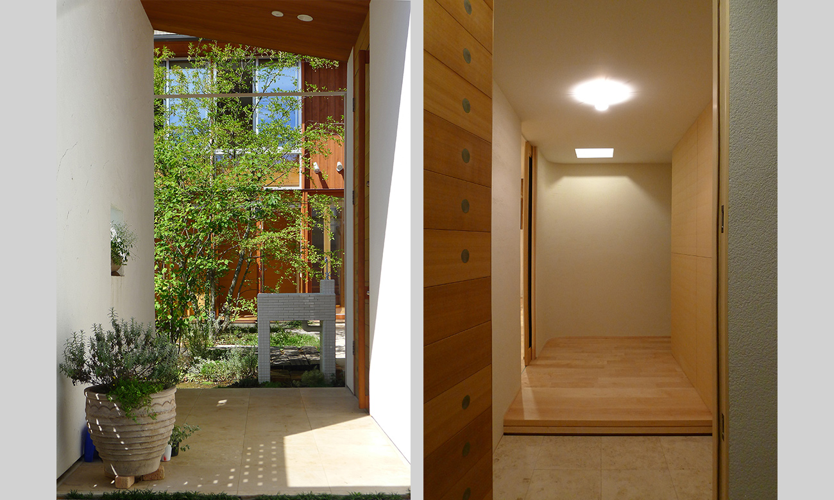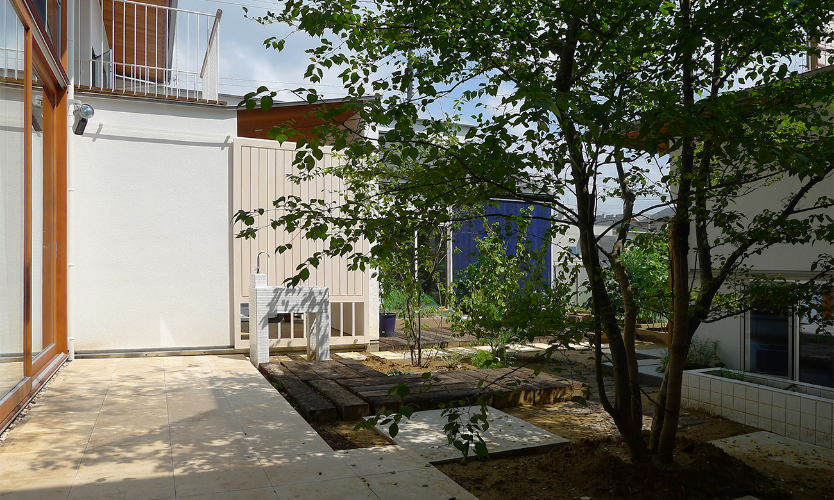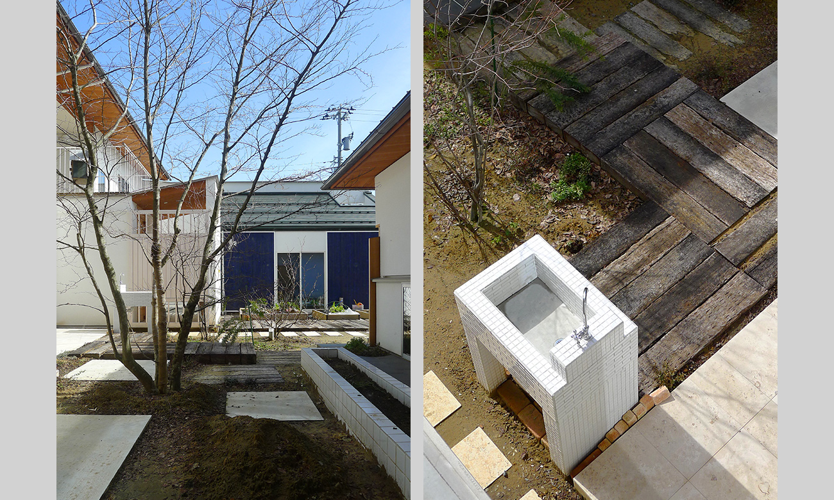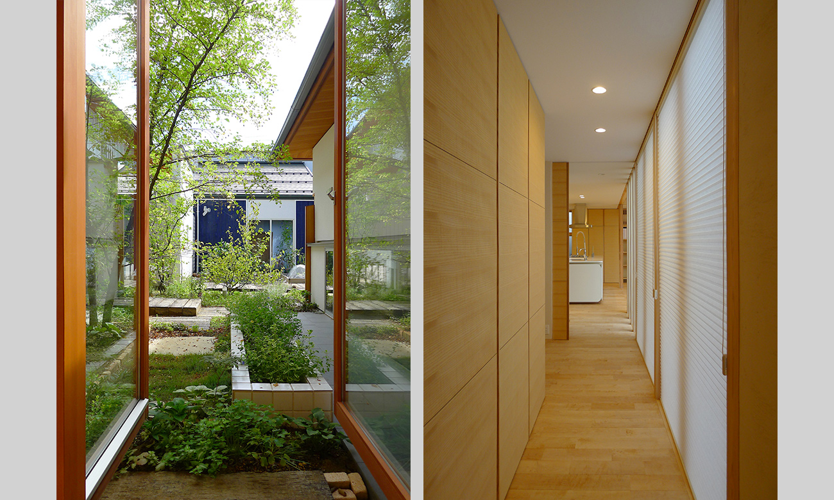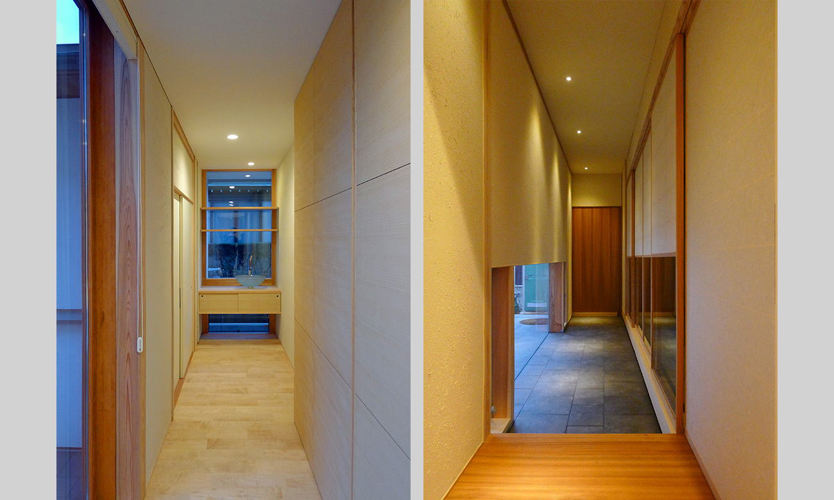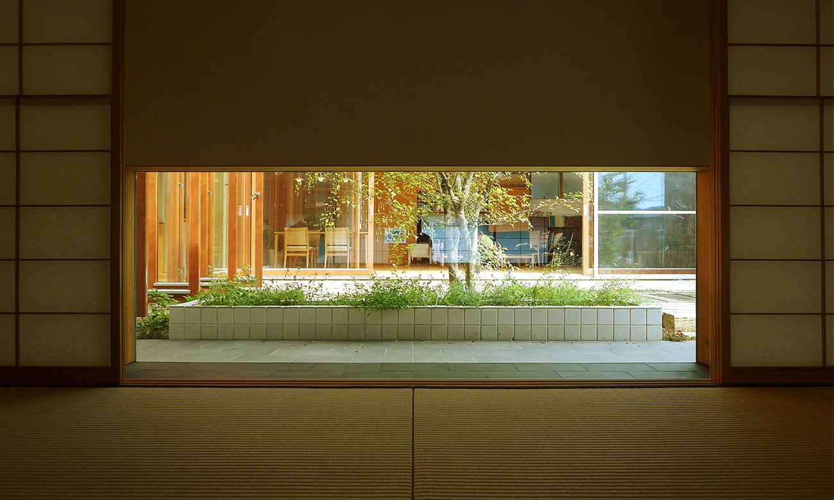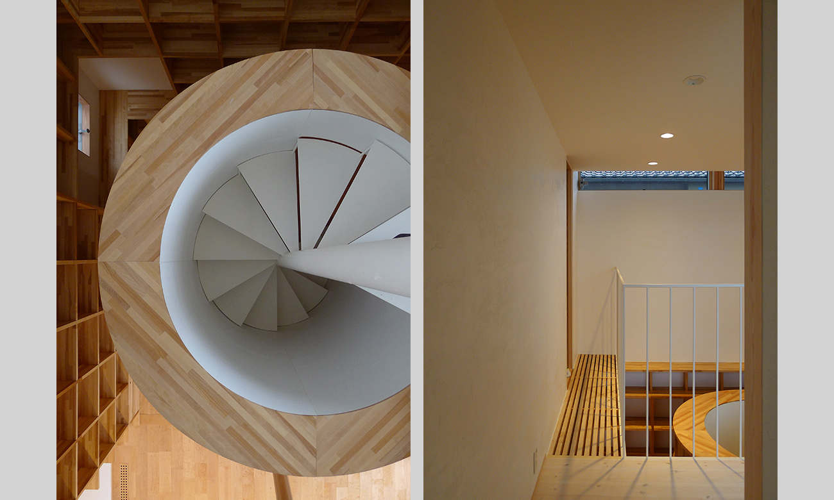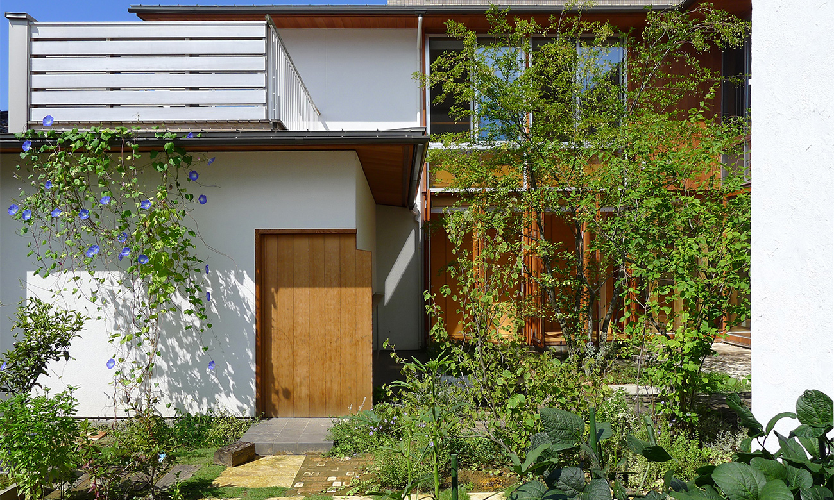GV House
この住宅は金沢市内の商業化が進む住宅街にあります。東側に接道し 他の三方は隣家に面していますが 幸い南側の半分は空地のままで採光 通風 そして良い景色を得ることが出来ます。施主にはプライバシーが守られた中でガーデニングや野菜づくり さらに喫茶 陶芸も楽しみたい という希望がありました。庭は樹林 花壇 野菜畑とタイプを分けながらも緩やかにつながった景色をつくり出しています。平屋の小さな3つの棟 玄関棟 茶室棟 工房棟は庭に突き出した形で構成され 外部スペースとの密な関係が集落を想起させます。
庭の仕上げは 建物を構成するグリッドに基づいて配置され 内外の空間を切れ目のないひとつのまとまりへと秩序づけています。子供達の土遊び 食材の収穫 落下種子の自生 新緑と紅葉 野鳥の巣営 四季折々の見渡す青空・・・
Garden Village in a House. 人と建築 建築と自然 自然と人との「有機的な関係性」を矩形の内側に内包するデザインによって 都市内であっても それぞれが循環し 変化と成長を日常の中で実感できる住まいを提案しています。
| 所在地 | 石川県金沢市 | 用途 | 専用住宅 |
|---|---|---|---|
| 構造 | 木造 | 敷地面積 | 375.74㎡ / 113.66坪 |
| 階数 | 2階建 | 延床面積 | 313.54㎡ / 94.84坪(車庫+工房含む) |
| 竣工 | 2014 | 施工 | (有)けやき住建 |
Garden Village in a House
This house is located in a residential area of Kanazawa city where commercial activities are thriving.Although the east side of the house faces the road and the other three sides face the adjoining houses, it still receives adequate light and ventilation, and with half of the area to the south being open, the house has a good view. The client has outlined to us that they would like to be able to enjoy gardening, growing vegetables, serving tea, and making ceramics in an enclosed area with some privacy. The garden contains different areas for trees, flower beds, and vegetable patches, creating a scene in which everything gradually blends together. The three small one-story buildings, including the entrance, tea house, and atelier, extend into the garden, creating a close link with the outside space and forming a village-like scene.
The finishes of the garden are arranged based on the grid of the buildings, creating a seamless unity of inside and outside space in order. Children playing in the grounds, vegetables being harvested, seeds growing naturally, new green leaves, autumn foliage, wild birds building their nests, the blue sky across the changing seasons…
We propose the Garden Village in a House with a design featuring an “organic relationship” between people and building, building and nature, and nature and people within the home’s rectangular area where each element coexists in harmony, even in the middle of the city, and changes and growth can be felt as part of daily life.
| Location | Ishikawa, Kanazawa | Principal use | Private residence |
|---|---|---|---|
| Structure | Wooden | Site area | 375.74㎡ |
| Story | 2F | Total floor area | 313.54㎡ |
| Date | 2014 | Constructor | Keyakijyuken Co.,Ltd |


