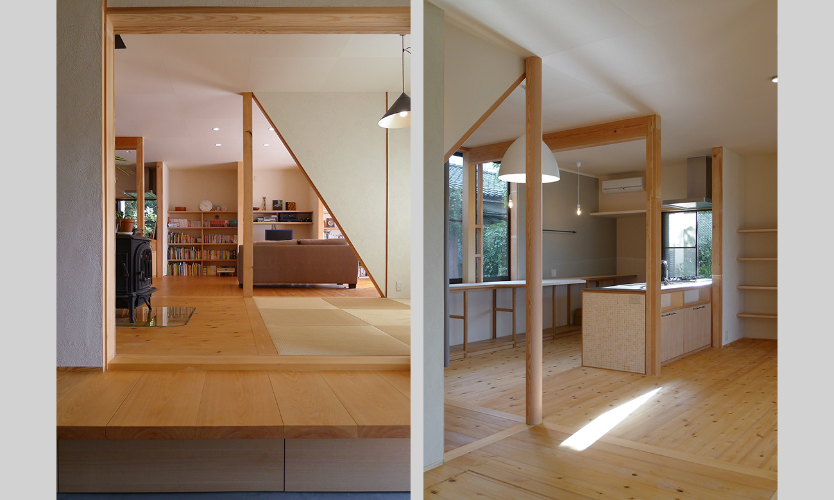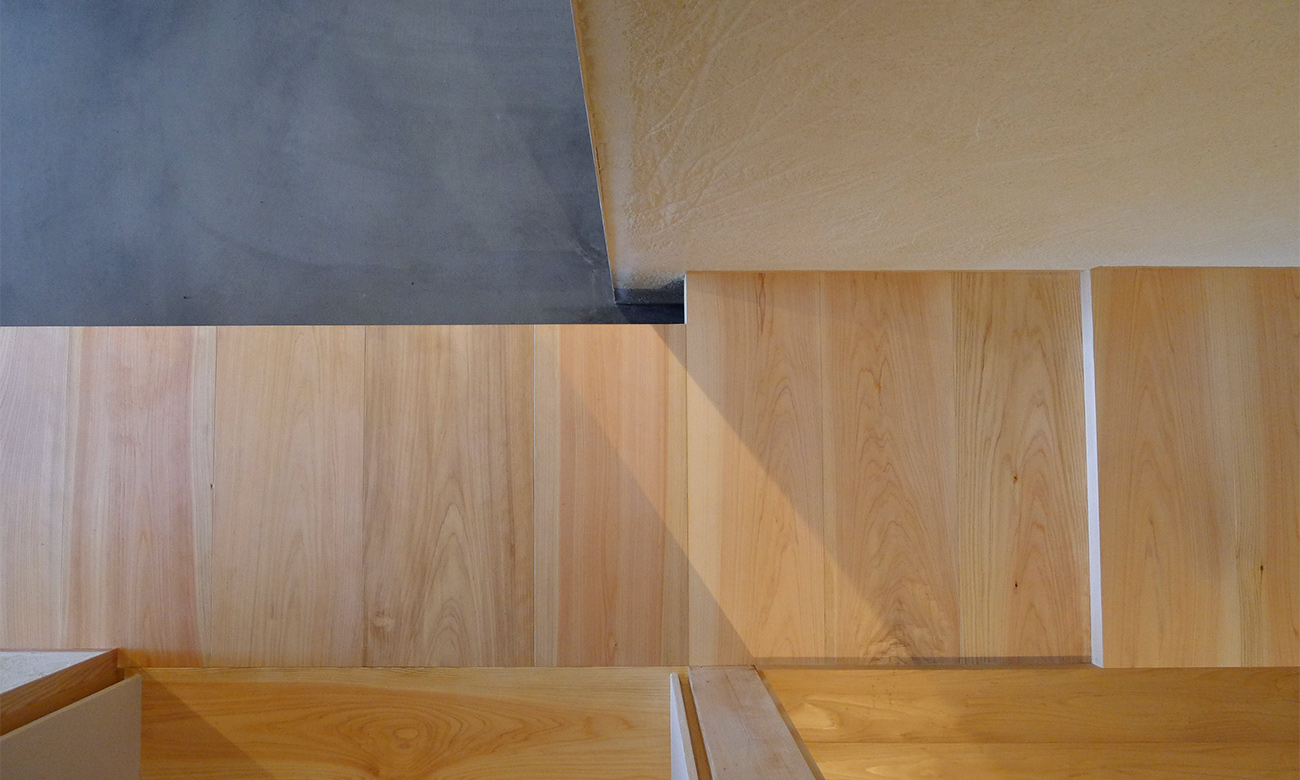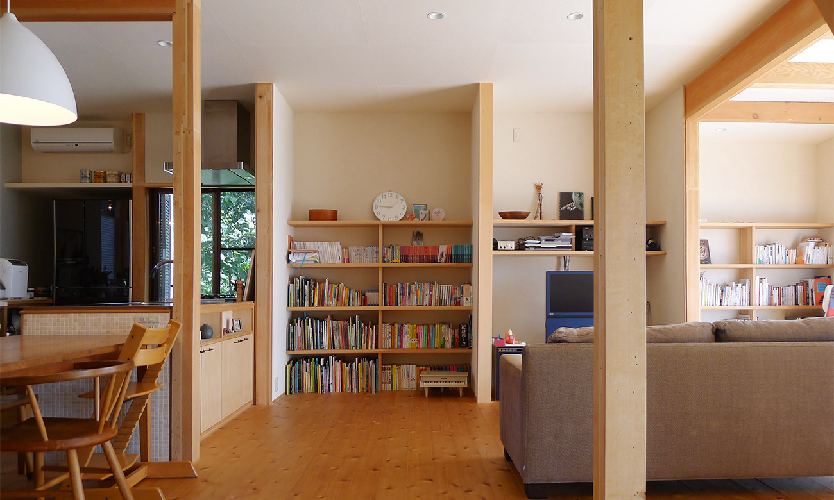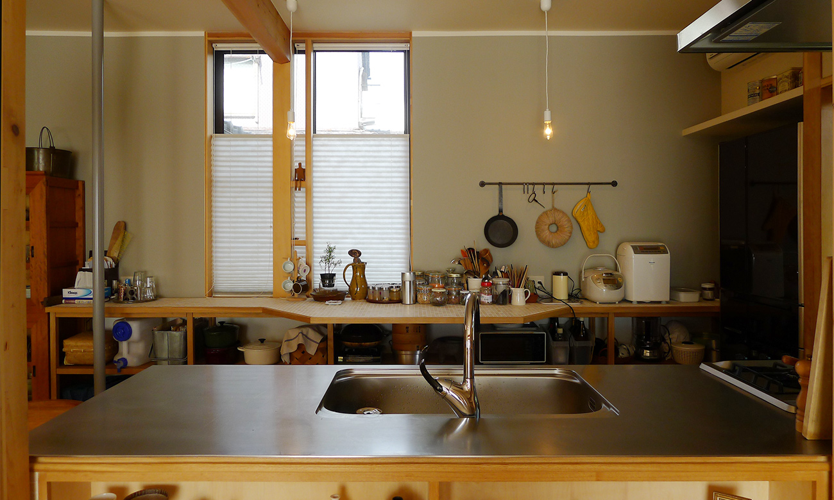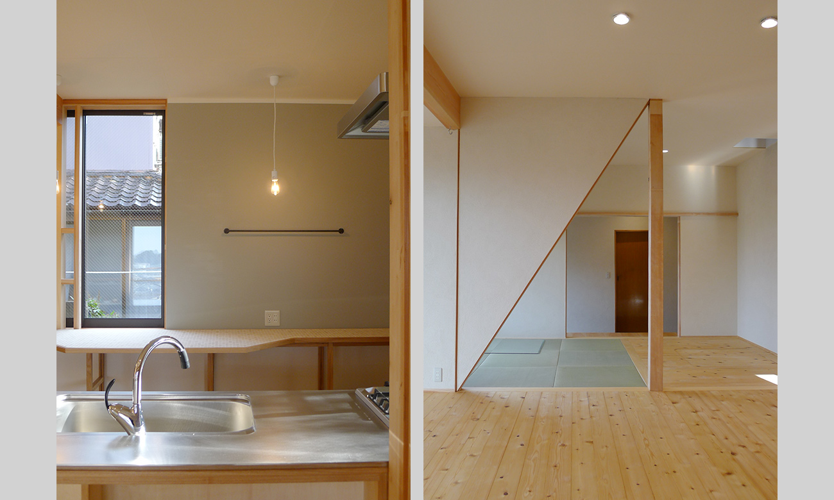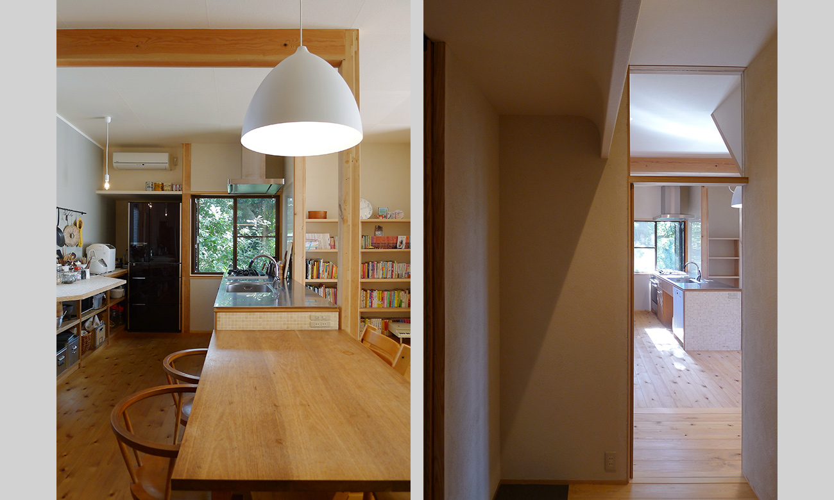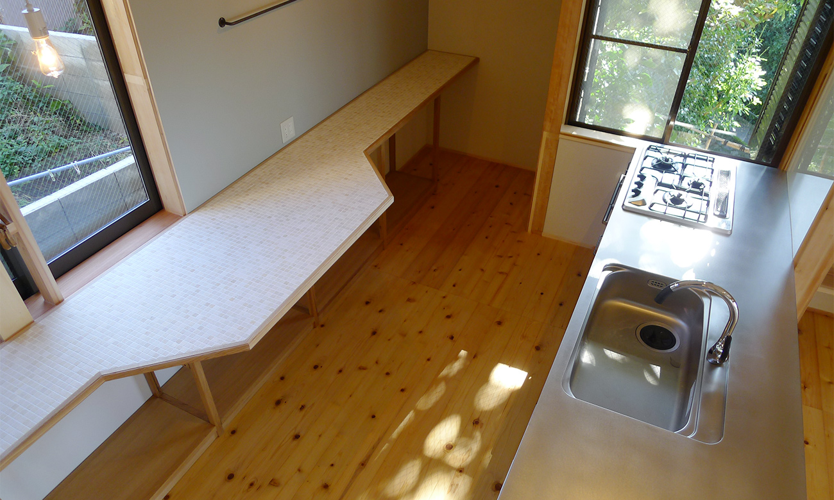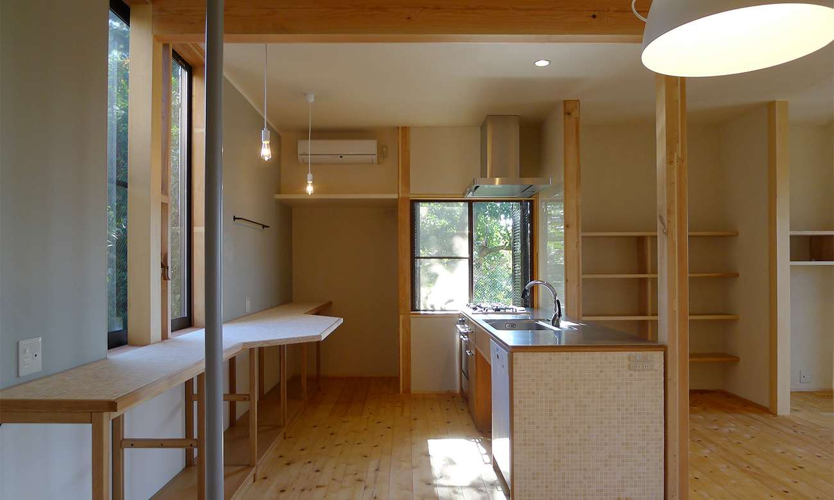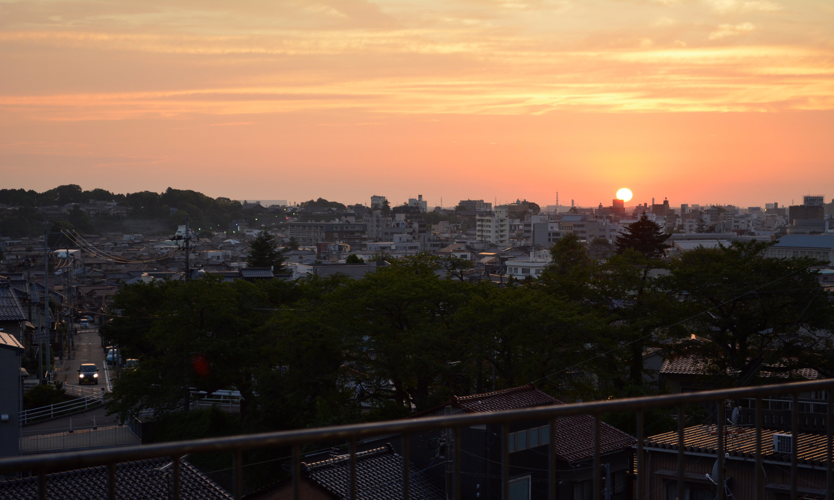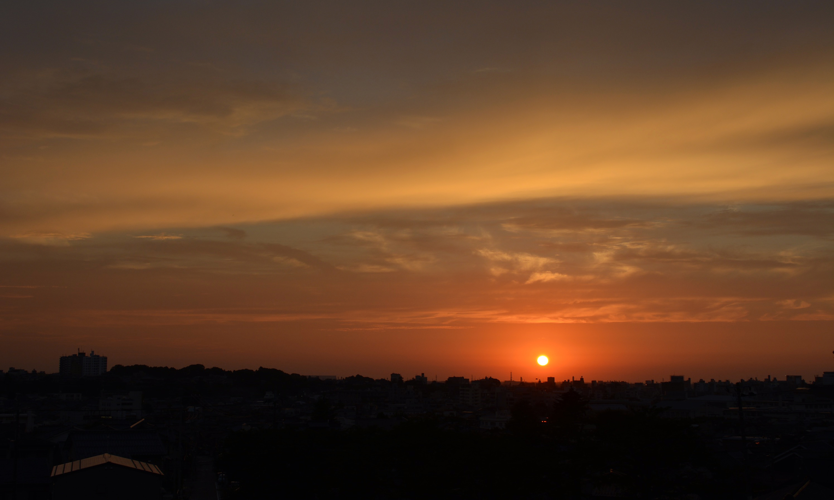石引の家Ⅱ
築30年の購入中古住宅を住み良い住宅へと改修しました。遠く眺望できる大きな窓を設け 四季を通して金沢の自然の変化を住まいの中から体感できる開放的な住宅です。既存の床を下ろし 玄関土間を住宅内部を貫通して庭まで延長することで 内・外の繋がりはさらに強調されています。柱梁を適度に見せると共に 能登ヒバフローリング 珪藻土の左官壁 和紙クロスの天井 ウールブレスの断熱材などの自然素材を使用し 身体に馴染むシンプルで温もりのある室内環境をつくりだしています。
| 所在地 | 石川県金沢市 | 用途 | 住宅 |
|---|---|---|---|
| 構造 | 木造 | 敷地面積 | - |
| 階数 | 2階建 | 延床面積 | 91.08㎡ / 27.55坪 |
| 竣工 | 2013 | 施工 | (有)けやき住建 |
House in Ishibiki Ⅱ
We renovated a 30-year- old, secondhand house into a livable home. The house features open spaces from where you can experience Kanazawa’s changing nature throughout the four seasons through the large windows providing views into the far distance. The existing floor was lowered and the entrance hall extended through the inside of the building into the garden, emphasizing the connection between the inside and outside. Along with the moderately exposed beams and columns, we used natural materials, including Hiba trees from Noto, for the floor, diatomaceous earth for plastering on the walls, handmade Japanese paper for the ceiling, and mineral wool for insulation, and created the indoor environment with a simplicity and warmth that imparts a feeling of comfort.
| Location | Ishikawa, Kanazawa | Principal use | Private residence |
|---|---|---|---|
| Structure | Wooden | Site area | - |
| Story | 2F | Total floor area | 91.08㎡ |
| Date | 2013 | Constructor | Keyakijyuken Co.,Ltd |



