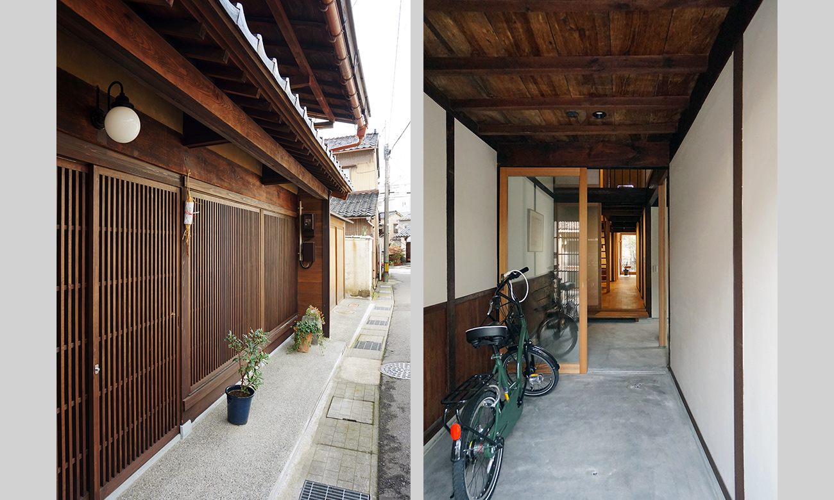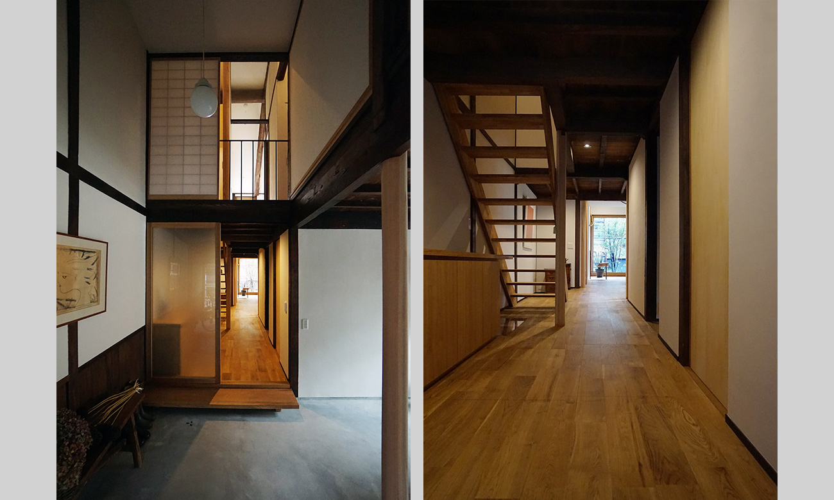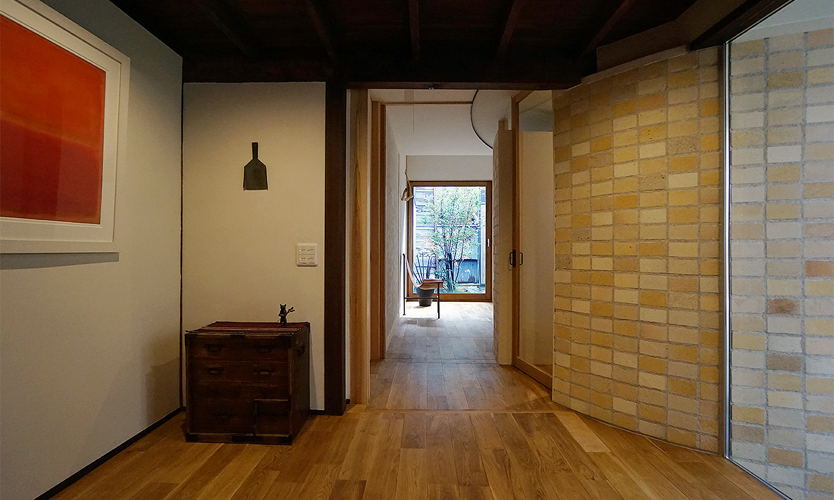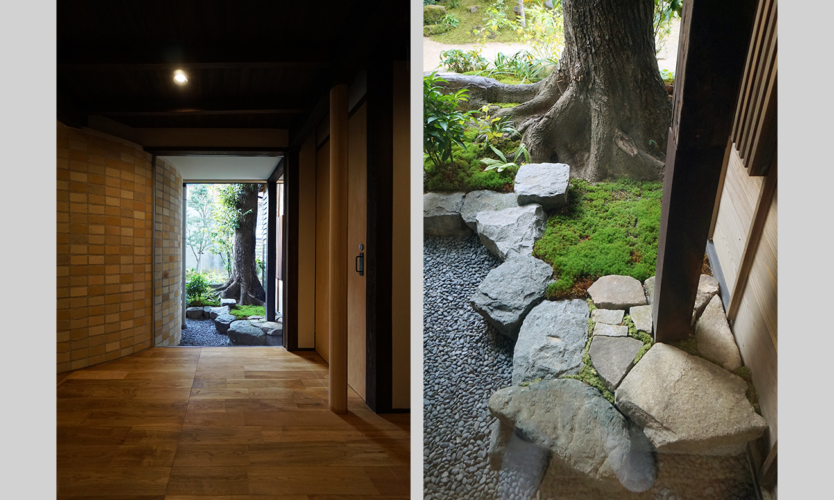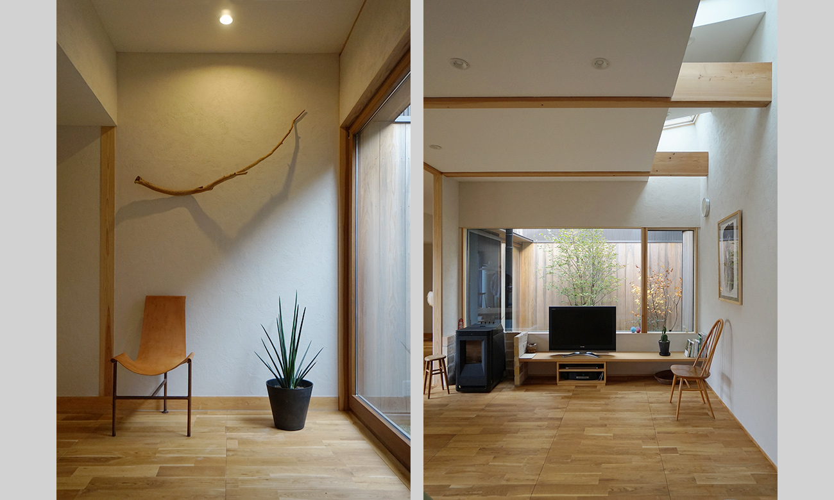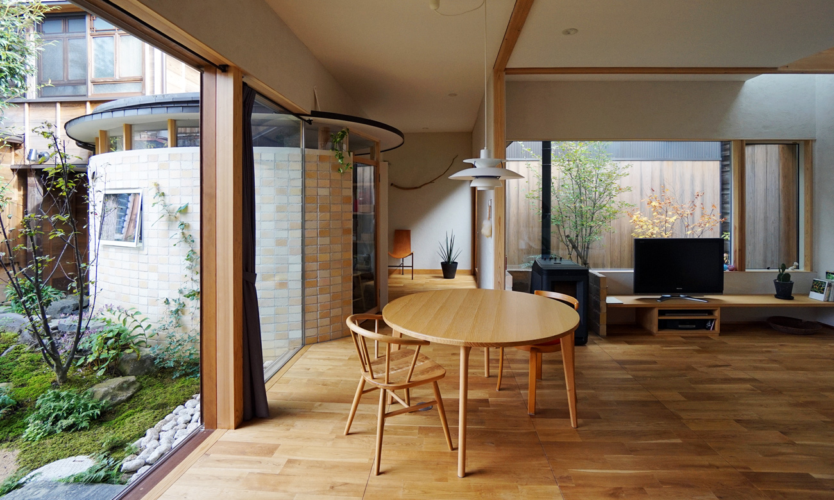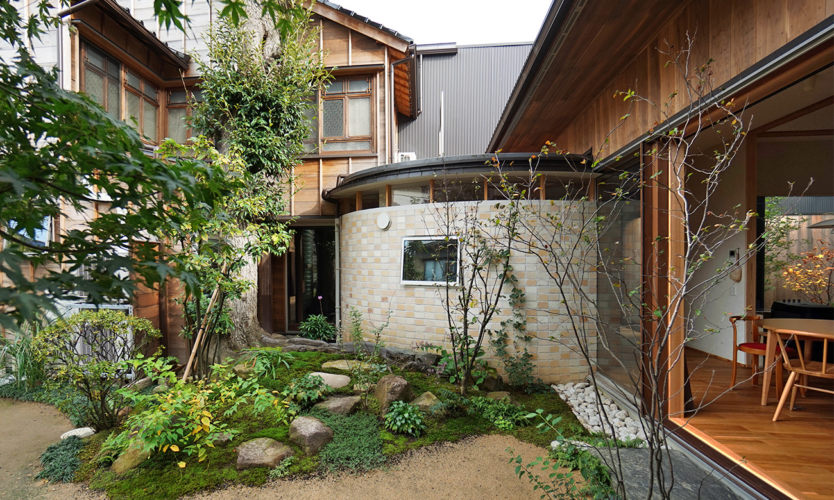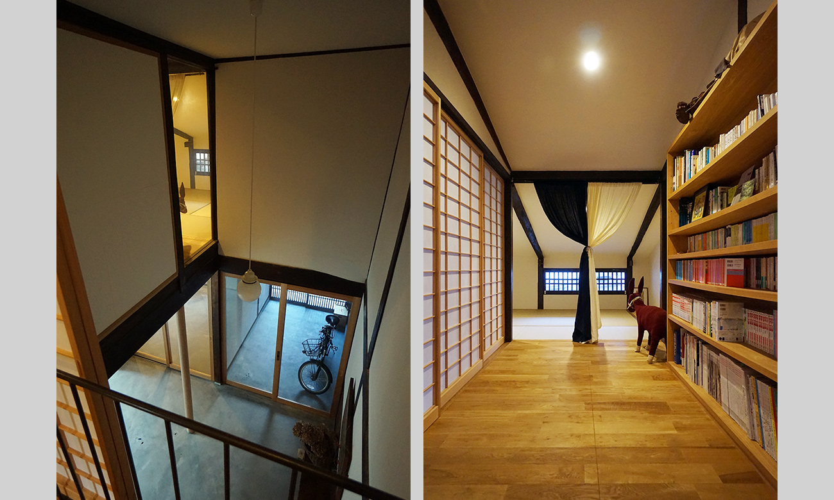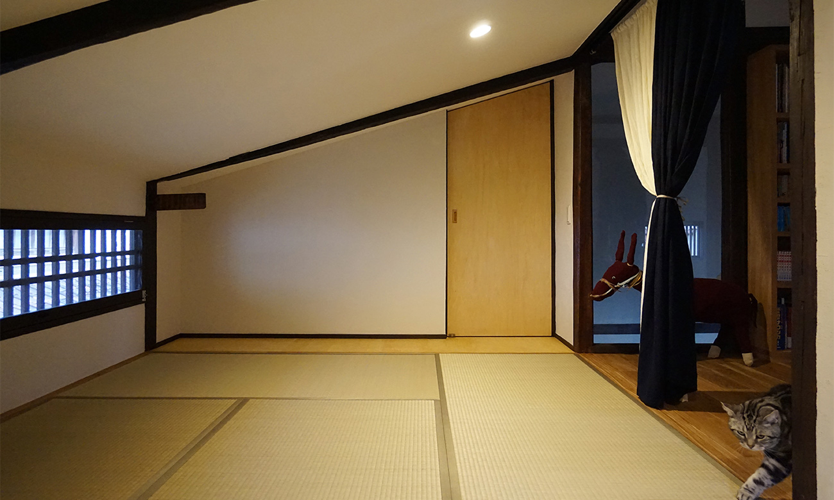東山の家Ⅲ
・計画地は「金沢市の伝統的建造物群保存地区―卯辰山麓地区―」内にあり 建築物の修理・修景・許可基準に適合する建物として改修された。
・66 坪の敷地には建設時期が明治初期の建物1棟と昭和38年 48年の2棟の計3棟が建っていた。伝統的建築物指定の建物は明治初期の建築と言われているが 構造材は江戸末期と推定される。低町屋の典型で歴史的価値は高い。
・昭和期の2棟を解体し 明治期の建物を保存改修すると共に 平屋の増築部を加えて施主家族に適した規模の住宅を計画した。
・減築することで駐車2台分のスペースと畑・ガーデニングのスペースを確保できている。この地区内に建つとは思えないほどの外部スペースがあることで 内外の豊かな生活環境を作り出している。特に敷地中央に聳えるシイノキは長い年月をかけて建物と一体化した雰囲気を醸し出し この土地に住みつく意思を象徴する存在である。
・伝統的建築物は改修基準に従って 基礎 床 壁 柱梁を補強し 増築の一般建築物とはエクスパンションジョイントによって構造的に分離されている。一般建築物の増築においても 左右の隣家に接している既存の壁はそのまま残し 隣家に全く影響しないように配慮した。
・施主は横浜からUターンされたwebデザイナーで デザイン事務所を併設した職住一体の住宅である。地域との関わりを大切にされる方で 事務所を中心とする土間スペースが積極的に街に開かれると共に 祭りやイベントなどにおいて住まいが「まち化」されることが期待できる。
| 所在地 | 石川県金沢市 | 用途 | 住宅+SOHO |
|---|---|---|---|
| 構造 | 木造 | 敷地面積 | 220.50㎡ / 66.70坪 |
| 階数 | 2階建 | 延床面積 | 161.87㎡ / 48.95坪 |
| 竣工 | 2015 | 施工 | (株)長岡工務店 |
House in Higashiyama Ⅲ
・The planned site is located in the Utatsuyama area designated as Kanazawa’s Important Preservation District for Groups of Traditional Buildings, and the house was renovated with permission and in full compliance with the criteria for repair and landscaping.
・The 218-square- meter plot formerly contained three buildings, one built in the early Meiji era, one in 1963, and the other in 1973, the latter two being during the Showa era. The structure designated as a traditional building is said to have been built in the early Meiji era, although materials used in its construction are estimated to be from the end of the Edo era. The typical low townhouse has a high historical value.
・The two buildings built in the Showa era were demolished, with the one from the Meiji era conserved and renovated, along with having a one-story extension added to ensure the scale of the house was suitable for the client’s family.
・Parking space for two cars as well as spaces for gardening and growing vegetables were secured by reducing the size of the construction. There is plenty of outside space, something that is very unusual in this district, and this creates a rich living environment for both the inside and outside. The
Castanopsis tree in the middle of the land gives the impression of having become unified with the building over a long period of time, and is a symbol of a strong will that resides on this land.
・The foundation, floors, walls, beams, and columns in the traditional building were reinforced in accordance with renovation criteria, and the building has been structurally separated from the extension to the general building using an expansion joint. The existing walls in contact with the
neighboring houses on the left and right sides were retained in the extension to the general building in order to not affect the neighboring houses.
・The client is a web designer who returned from Yokohama and built this house combining work and life along with his design office. The client is considerate of relations with the local community, so the hall containing his office is actively open to the community, with the house expected to “turn into a town” for occasions like festivals and other events.
| Location | Ishikawa, Kanazawa | Principal use | Private residence+SOHO |
|---|---|---|---|
| Structure | Wooden | Site area | 220.50㎡ |
| Story | 2F | Total floor area | 161.87㎡ |
| Date | 2015 | Constructor | Nagaoka Koumuten Co., Ltd. |


