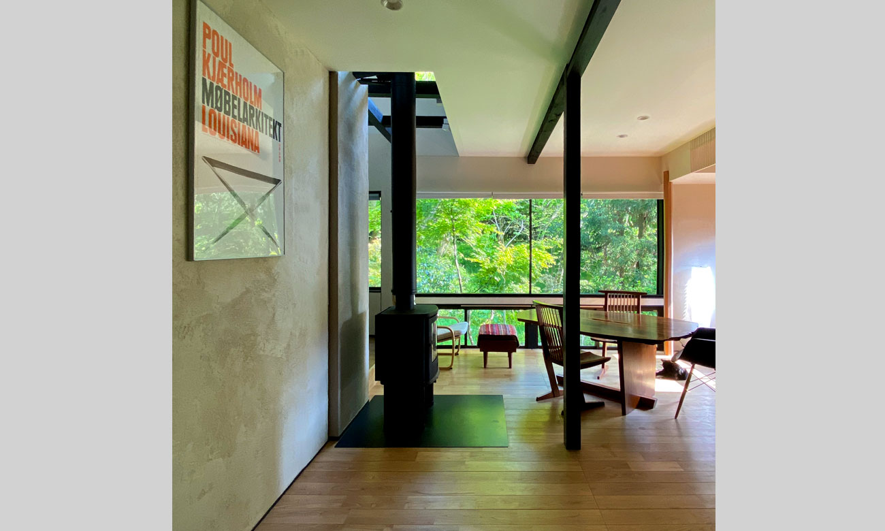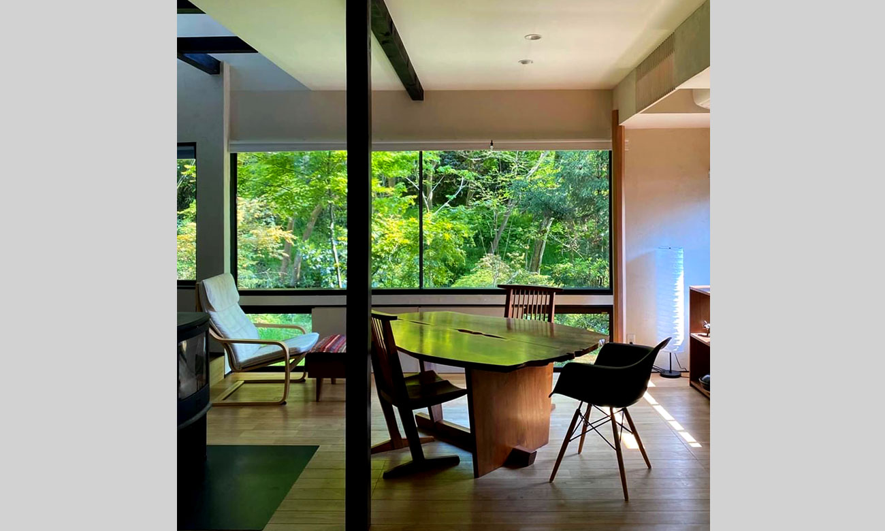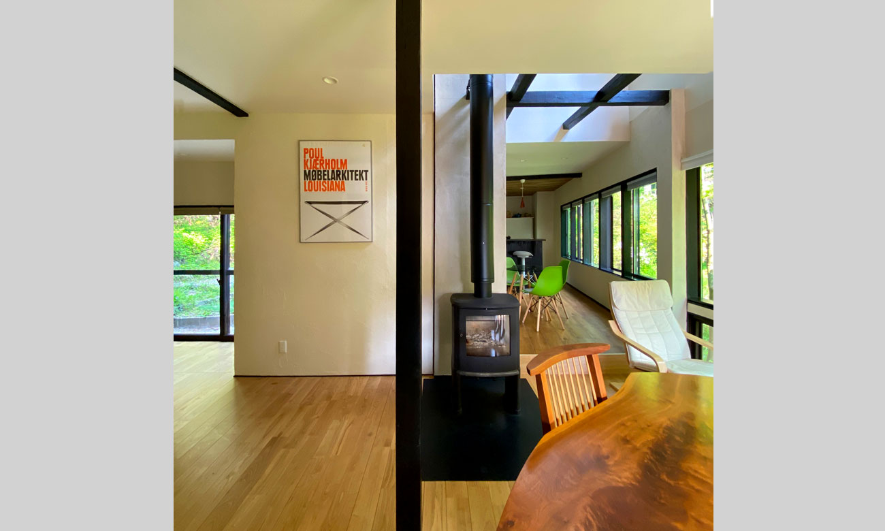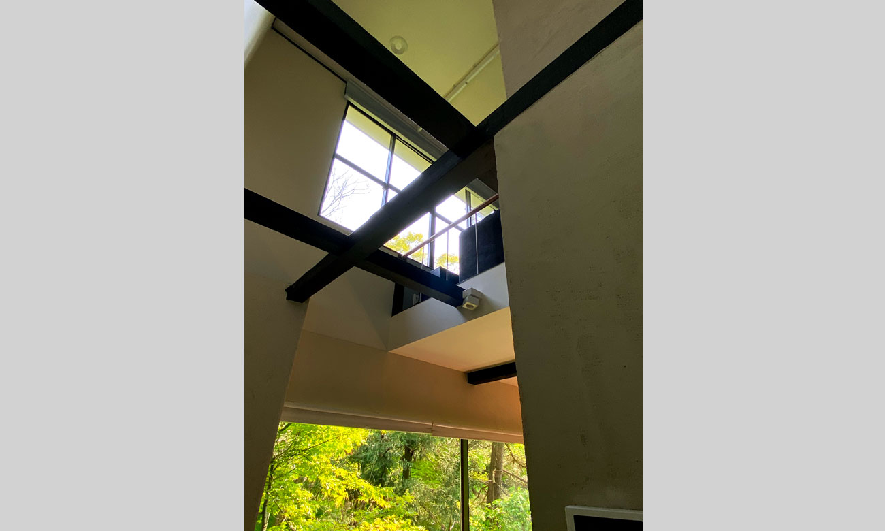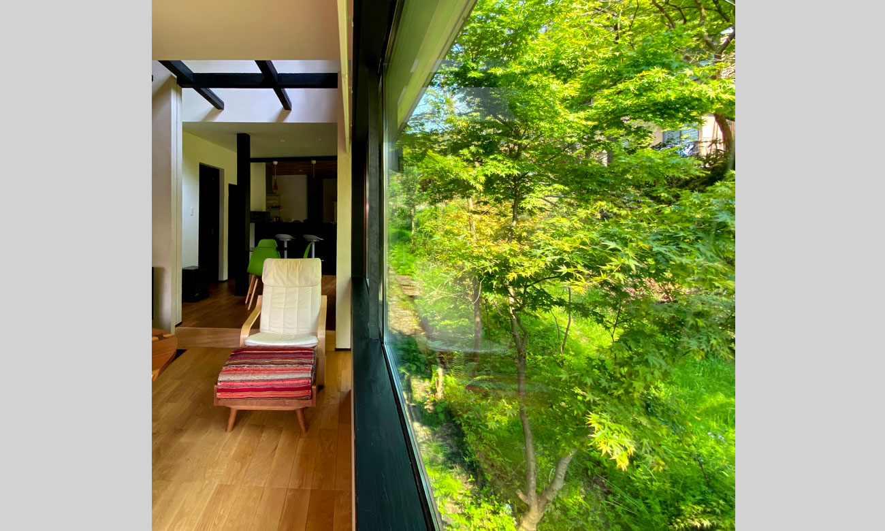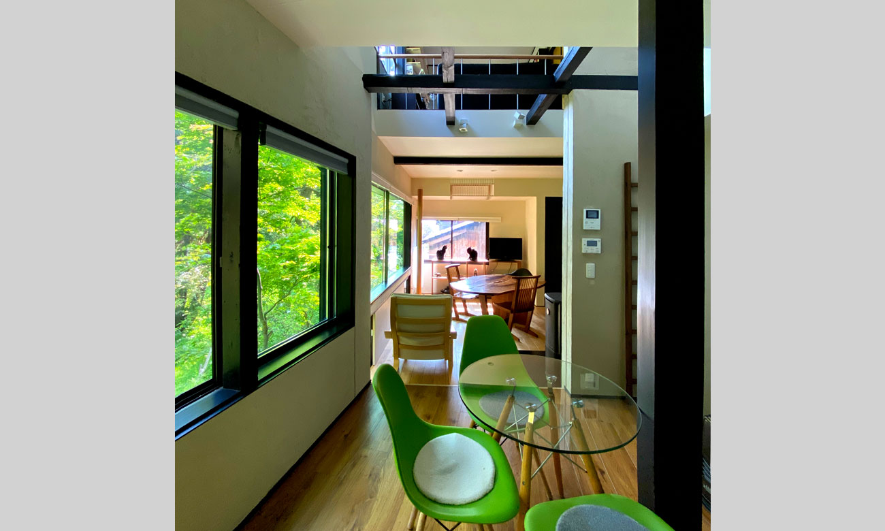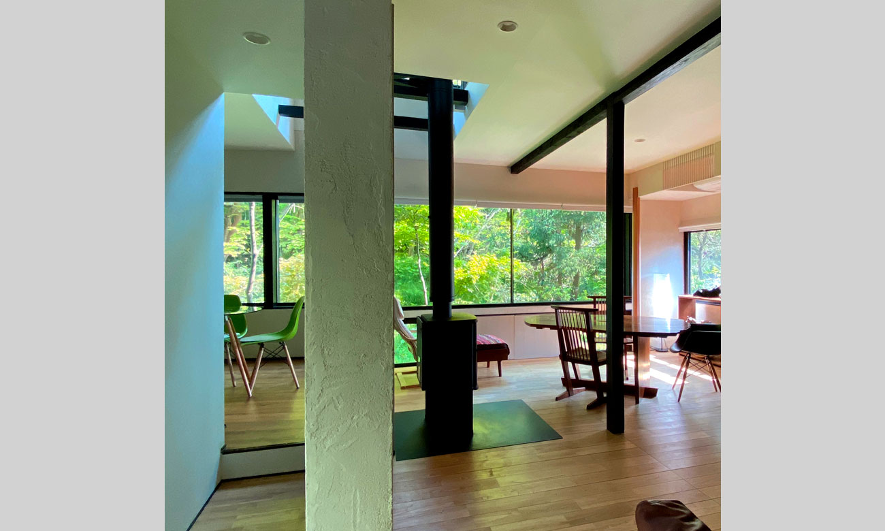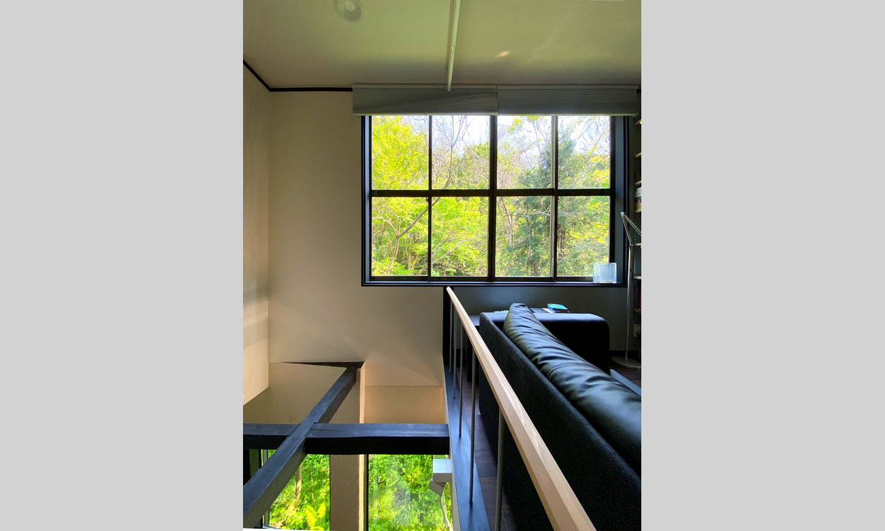東御影の家
改装依頼を頂いた金沢の住宅です。卯辰山公園花菖蒲園から東山茶屋街へ下る谷沿いに位置し 緑の茂る景観に囲われています。平面はそのままで 開口部(窓)をデザインすることで空間を豊かにすることを主旨としました。窓を取り替え 壁 天井の構成を分かりやすくしただけで 緑鮮やかな谷間の見え方が大きく変化し 住居内部と緑がダイレクトにつながります。また ジョージ・ナカシマのダイニングセットの存在感が空間を引き締め その他の素敵な家具も空間にフィットしています。天井を一部撤去して吹き抜けをつくり 2階まで伸びる薪ストーブ背後の壁には薄グレーの珪藻土を塗って縦方向を強調しました。壁の珪藻土は留学中の大学生が参加して皆んなで施工しました。四季を通して それぞれの素敵な景色を撮影出来る楽しみのある住宅です。
| 所在地 | 石川県金沢市 | 用途 | 住宅 |
|---|---|---|---|
| 構造 | 木造 | 敷地面積 | - |
| 階数 | 2階建 | 延床面積 | 59.67㎡ / 18.05坪 |
| 竣工 | 2019 | 施工 | (有)けやき住建 |
House in Higashimikage
We received a request to renovate this house in Kanazawa, surrounded by a lush landscape and located along the valley that runs from the iris garden in Utatsuyama Park to the Higashi Chaya District. The main aim was to enrich the space by designing the openings (windows) without changing the flat surface. Simply replacing the windows and adopting a simple composition of the walls and ceilings can significantly change the view of the vivid green valley, directly connecting the inside of the house to the green outside. A dining set designed by George Nakashima sharpens the space, beautifully coordinated with the other pieces of furniture. Partial removal of the ceiling created an atrium. The wall behind the wood-burning stove with the chimney that runs up through the ceiling has been finished with light gray diatomaceous earth to emphasize the vertical direction. Preparation of this earth was in cooperation with university students on a study-abroad program. The house captures stunning seasonal views.
| Location | Ishikawa,Kanazawa | Principal use | Private residence |
|---|---|---|---|
| Structure | Wooden | Site area | - |
| Story | 2F | Total floor area | 59.67㎡ |
| Date | 2019 | Constructor | Keyakijyuken Co.,Ltd |


