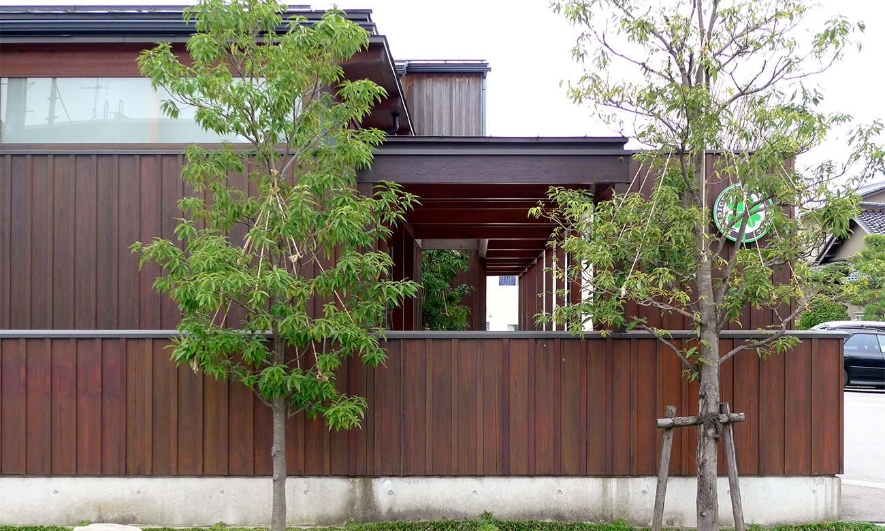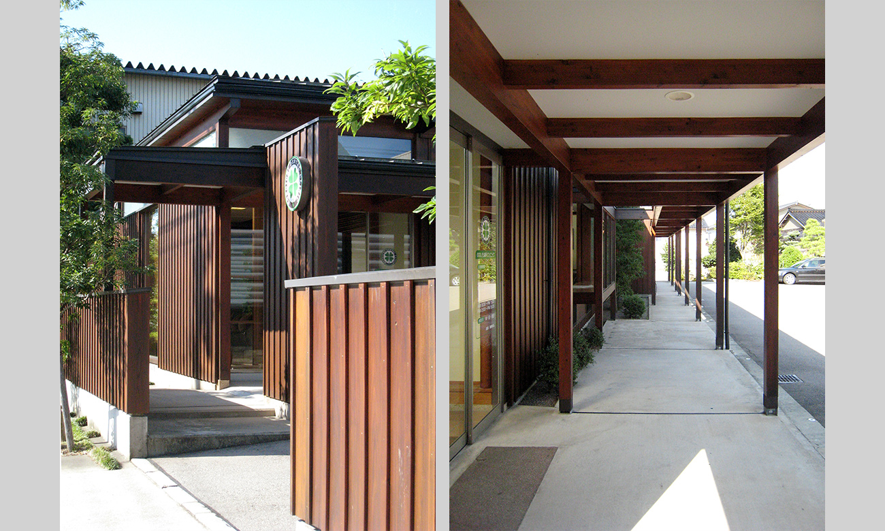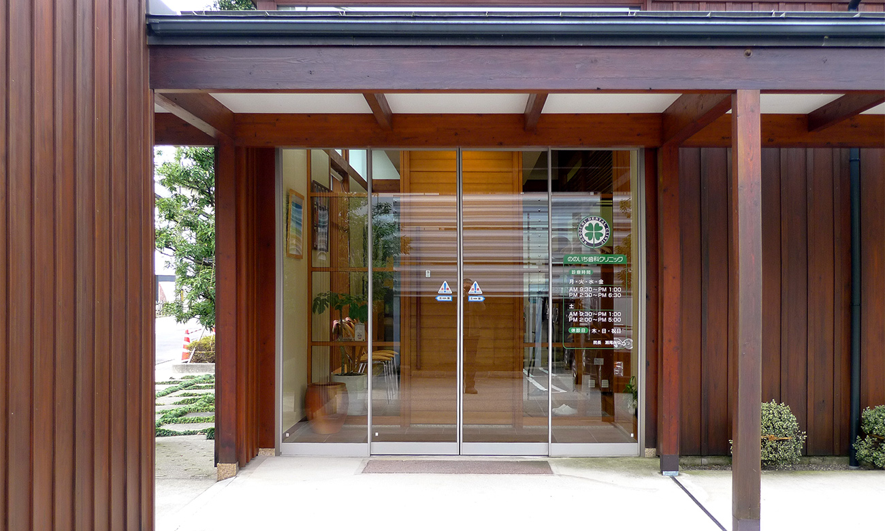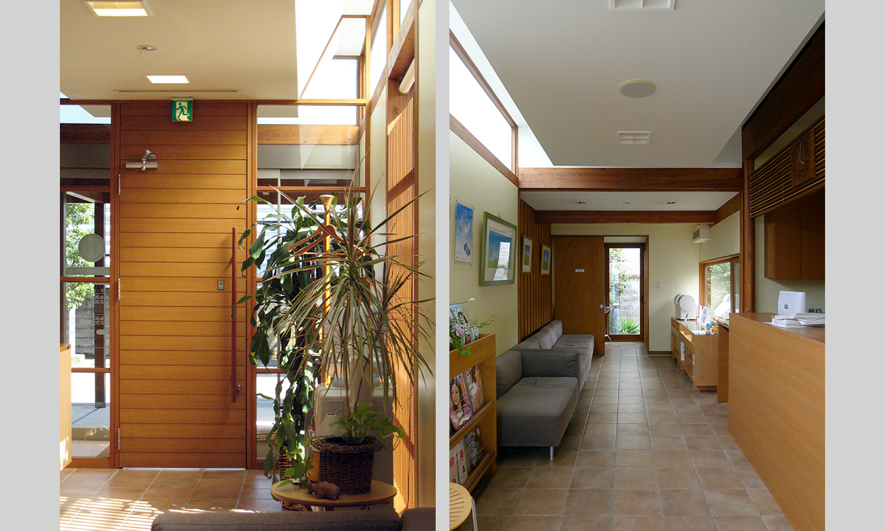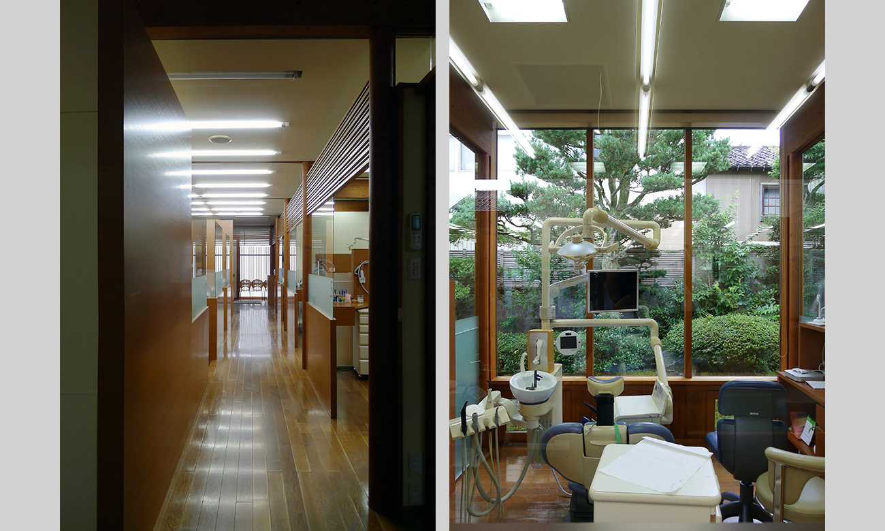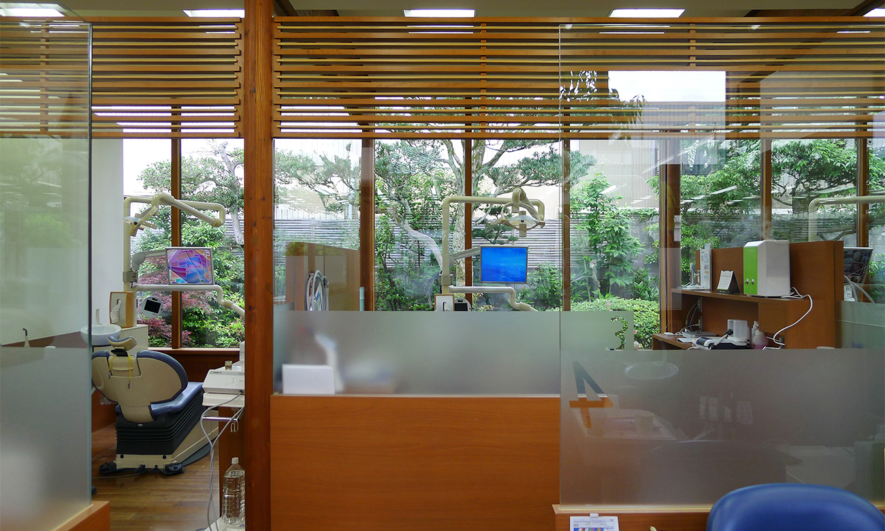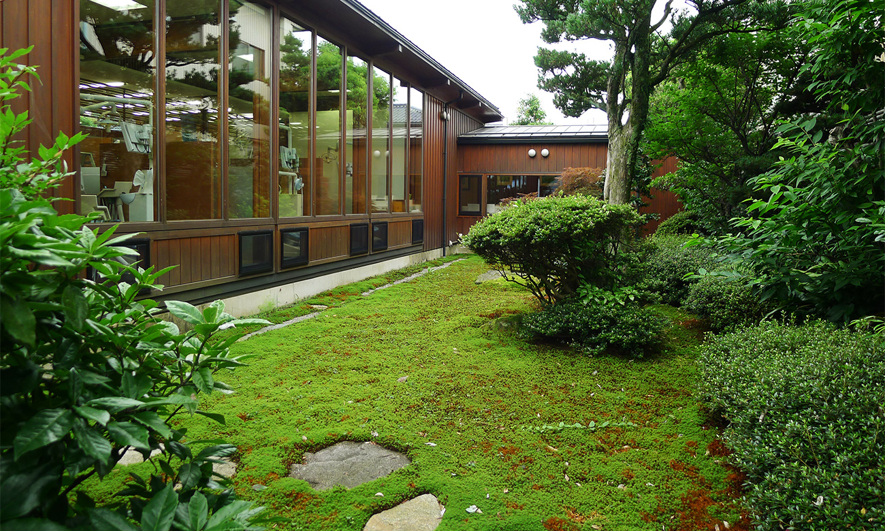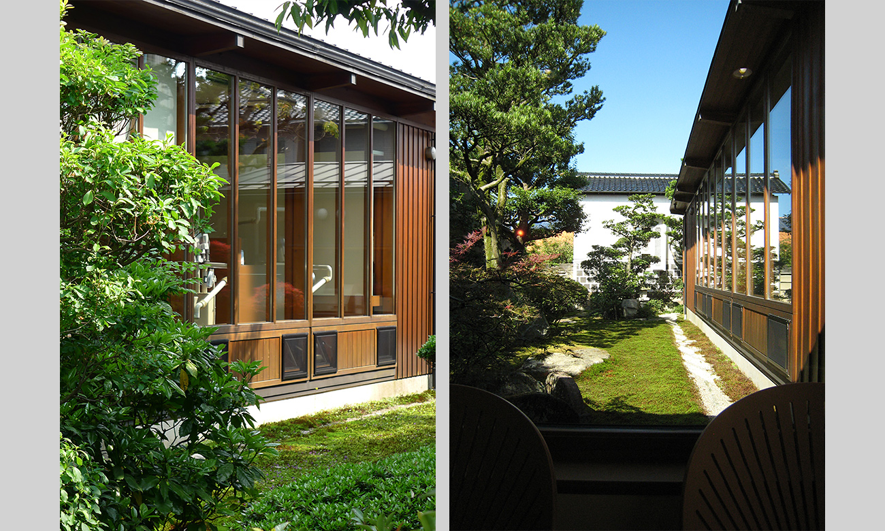ののいち歯科クリニック
街並み景観について:
本計画以前には旧診療所と自宅であるあづま立ちの民家が建っていた。古い民家は移築され 街道沿いの景観は一変してしまった。そこに新しく建築する場合 どのようなデザインであれ 無秩序に変貌する街並みに対しては その無秩序さを助長しかねないと考えられる。道路沿いに樹木を植えて建物を低くおさえることで 緑の中に低く佇む「塀」のような診療所とした。その景観は喧噪で単調に繰り返される街並みに「切れ目」をつくり シンプルな形態でありながらもランドマークとなるように考えられた。また 古い蔵と庭園を保存し新旧を共存させることで 時間的に継続した景観をつくり出している。
診療空間について:
2730mmの柱・梁スパンに合わせて4つの診察コーナーを配置している。診察コーナーからは大きな窓を通して庭園を眺めることができる。この空間は駐車場→回廊→診察室→庭園への東西の階層と 道路→待合い→診察室→バックスペースへの南北の階層によって位置づけられている。なおかつ これらの構成に合わせて自然光と人工照明 空調設備が配置されている。 各駐車スペースからは等距離で回廊に辿り着くことができ 待合いではトップサイドの自然光の下 本に目を通し庭や蔵を眺めて時間を過ごすことができる。診察台からは庭園の景色を眺めることで 患者の精神的苦痛を和らげるよう配慮している。天候や時間帯によって明るさにムラが生じる自然光は 歯科治療にとっては好ましくないとされるのが通常であるが 医療機器の充実により大きな窓のある開放的な空間であっても支障なく機能している。この診療所においては 景観 建築構成 診療空間がより一体的に計画され 各々が不可分に成り立っている。また この様にゆとりのある景観にできたのは施主の理解によるところが大きい。
| 所在地 | 石川県野々市市 | 用途 | 診療所 |
|---|---|---|---|
| 構造 | 木造 | 敷地面積 | 968.07㎡ / 292.84坪 |
| 階数 | 2階建 | 延床面積 | 224.74㎡ / 67.98坪 |
| 竣工 | 2001 | 施工 | (株)松本工務店 |
Nonoichi Dental Clinic
Streetscape:
Prior to this project the site was occupied by an old clinic and an Azuma-style private house. Old houses have been relocated and the streetscape has changed drastically. A new building in just any design would make the changing street appear even more random. Our response was to design a clinic in line with the image of “walls” nestled low in the woods, by planting trees along the street and keeping the height of the building low. This aspect creates a “break” within the monotonous streetscape’s hustle and bustle, and will become a landmark while also maintaining a simple form. By keeping the old warehouse and garden and having the old and new coexist, it also creates a temporal landscape sequence.
Medical care space:
Four examination cubicles are arranged between columns with the beams and each cubicle’s width is 2,730-mm wide. The garden can be seen from the examination cubicles through the large windows. This area constitutes an east-west layer from the car park, corridor, and examination room to the garden, and a south-north layer from the road, waiting room, and examination room to the space at the back. Natural light, artificial lighting, and air conditioning equipment have been arranged according to these configurations. Each parking space has equidistant access to the corridor, and people are able to read a book under the natural light from the top and spend their time looking at the garden and warehouse. The view of the garden from the examination table is designed to relieve patients’ emotional distress. A naturally fluctuating level of brightness depending on the weather and time of the day is usually undesirable when it comes to dental treatment, but here it functions well thanks to the advanced medical equipment even in this open space with large windows. The landscape, architectural components, and medical care space are integrated within this clinic, with each space considered inseparable from the others. The creation of this comfortable space was only possible with a thorough understanding of the client’s wishes.
| Location | Ishikawa, Nonoichi | Principal use | Clinic |
|---|---|---|---|
| Structure | Wooden | Site area | 968.07㎡ |
| Story | 2F | Total floor area | 224.74㎡ |
| Date | 2001 | Constructor | Matsumoto Koumuten Co., Ltd. |


