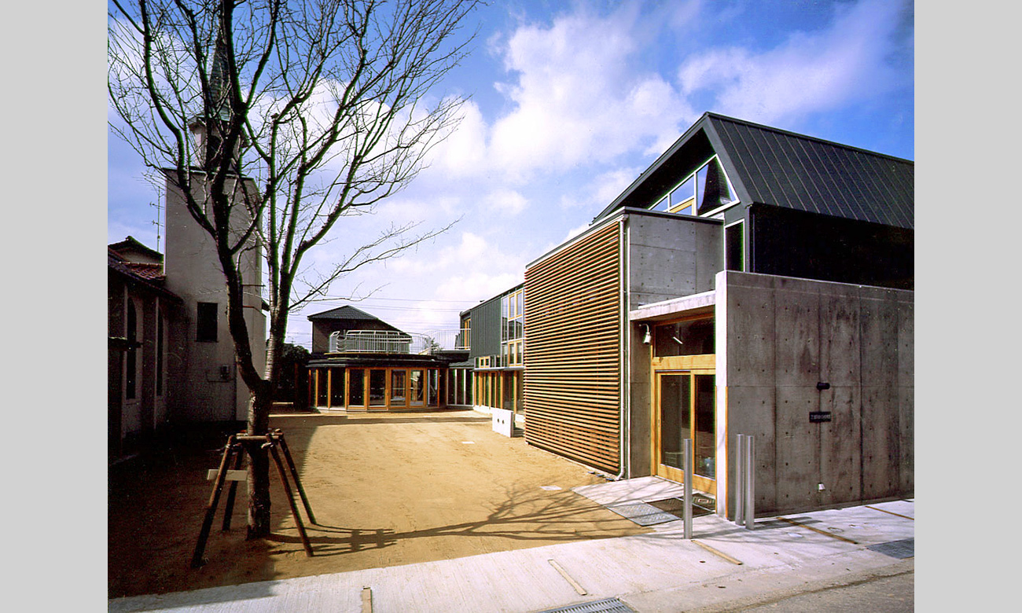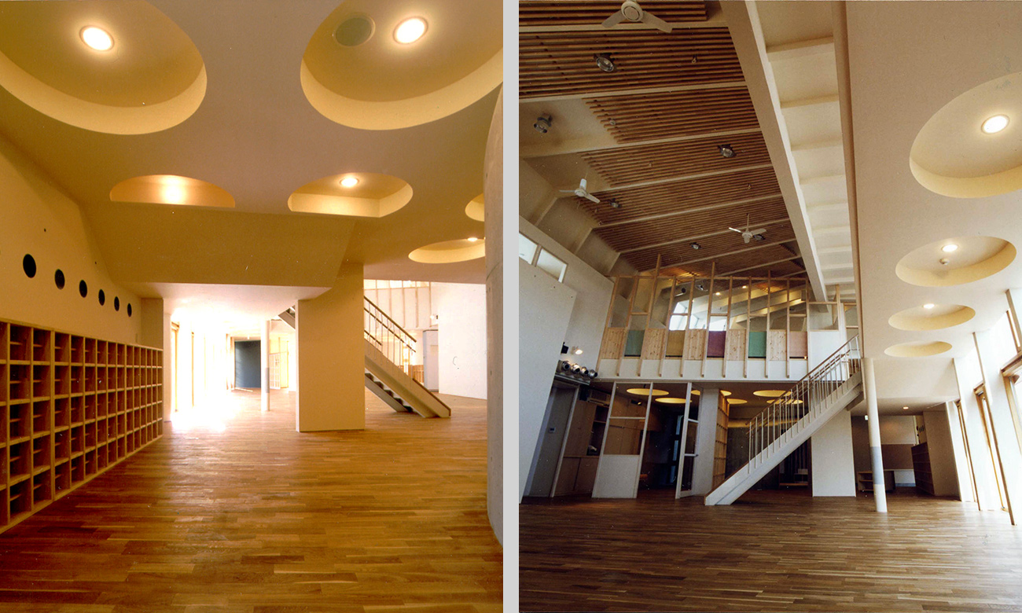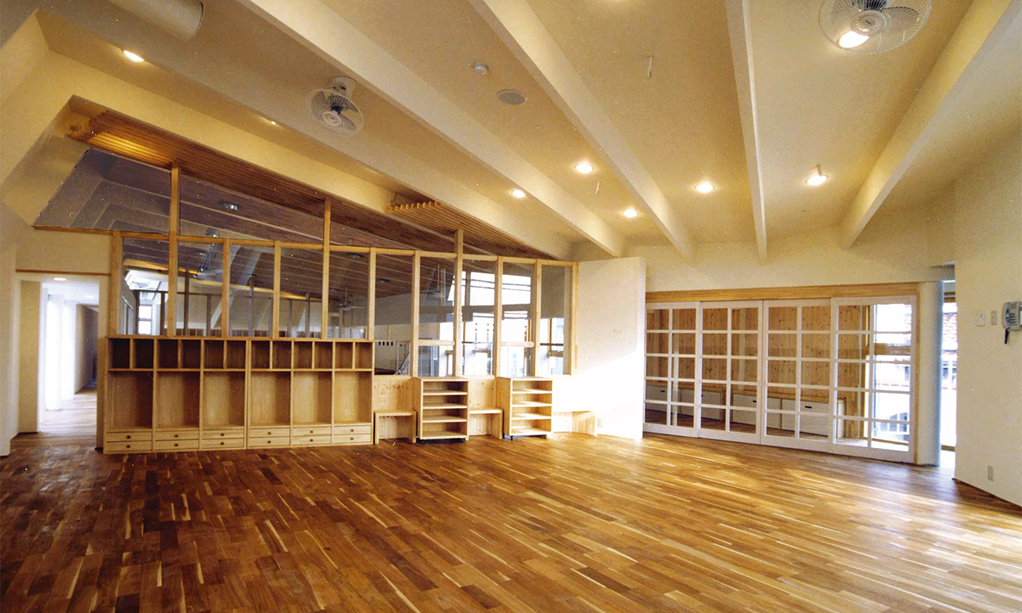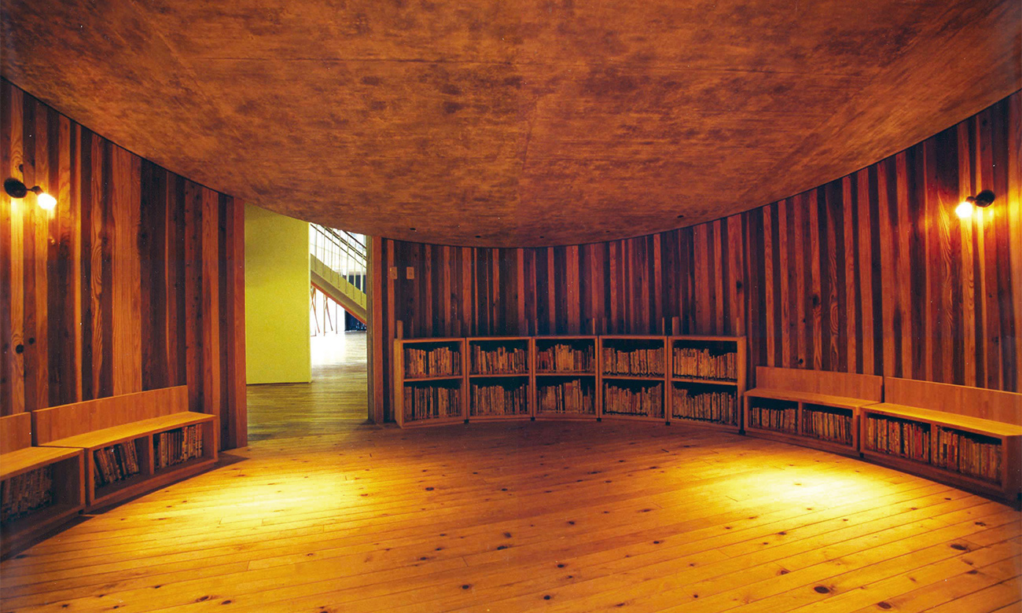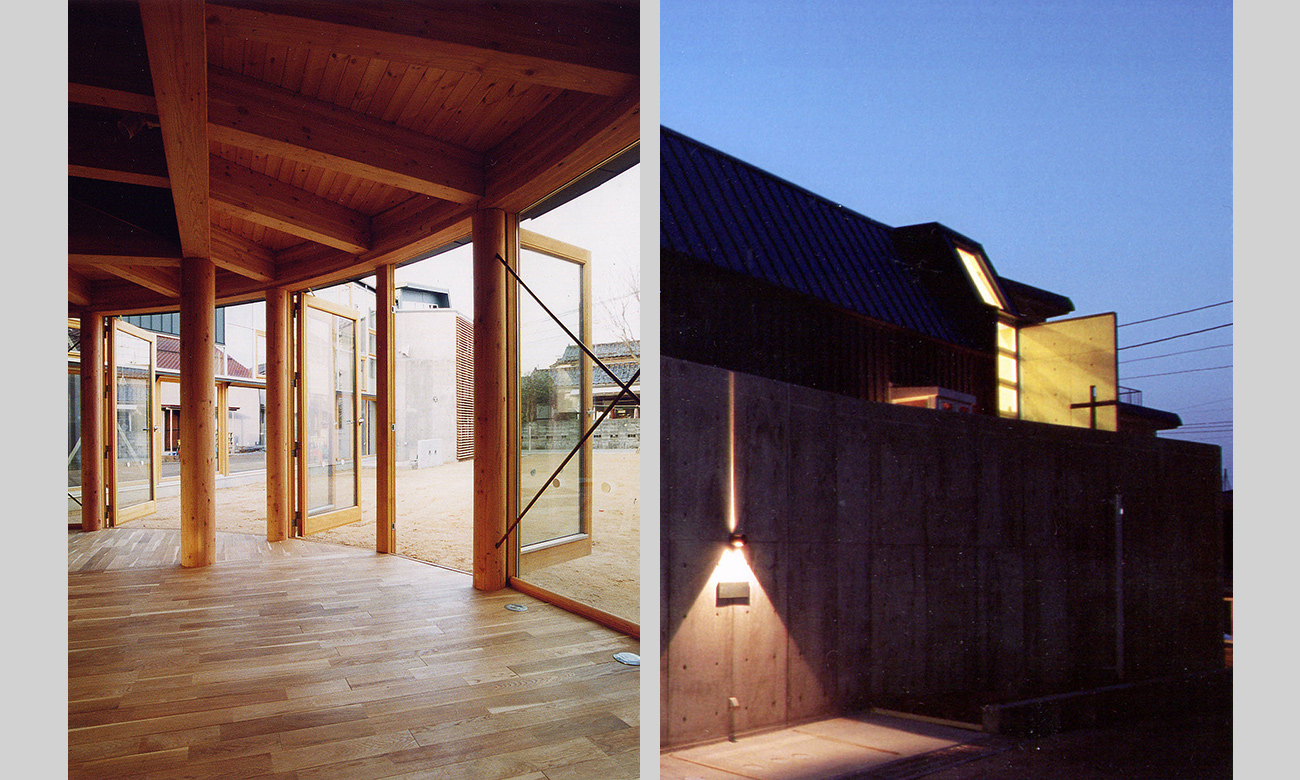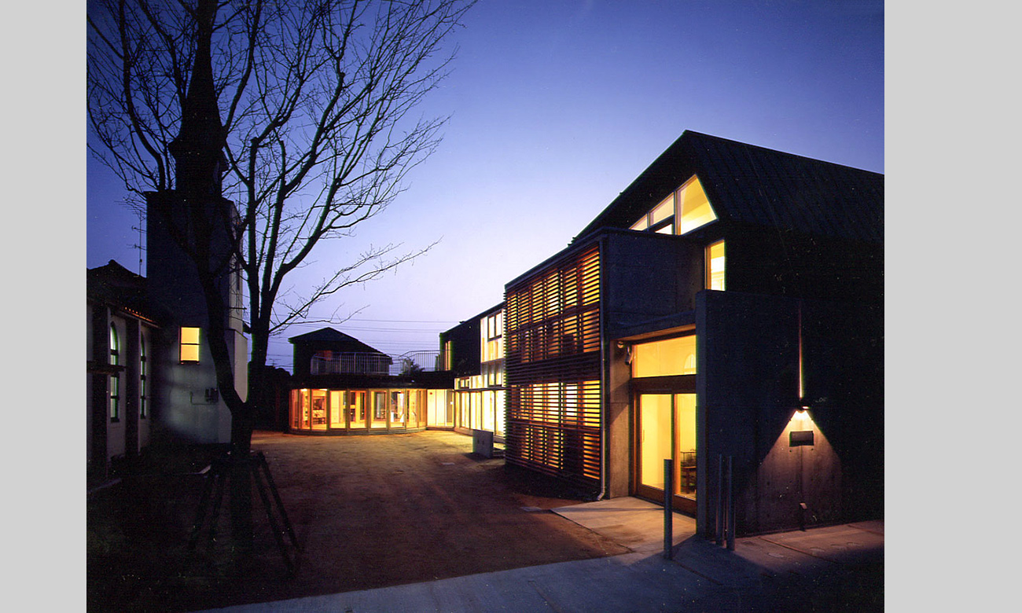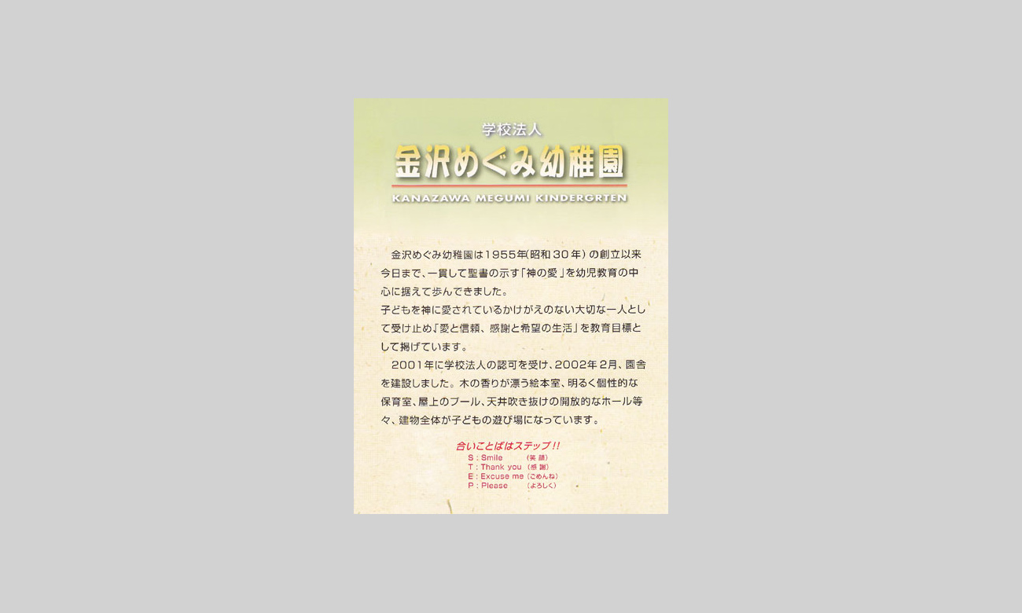金沢めぐみ幼稚園
豊かな感性を育む幼稚園
金沢めぐみ幼稚園は日本バプテスト連盟金沢教会附属の幼稚園として30年の歴史をもっている。建物の老朽化と現代に要求される保育の場として十分に機能しなくなったため 平成14年より学校法人として独立し 計画地内の教会堂と牧師館をそのまま残し 園舎を新しく建て替えることとなった。
園庭をはさんで教会堂と向かい合うように幼稚園舎を配置することで 学校法人としての独立性を表現すると共に 教会堂の鐘楼が以前よりも道路から際立って見えるようにした。教会堂・牧師館(建築面積291.78平米)を含む敷地1222.22平米の中に 園児定員85名の保育スペースと400平米以上の園庭を確保することはかなり大変なことであった。3階建てとして面積を確保することもできるが 住宅地の景観から園舎が突出しないように 二階建てで計画した。
そのため単一機能によって固定されたスペースをつくるのではなく ひとつの部屋が保育のプログラムや時間帯によって多機能に使いこなせる平面・動線計画とした。
教会の礼拝堂 集会室 厨房も幼稚園機能を補う一部に組み込まれている。幼稚園舎にある各々の部屋には画一的な壁や天井に囲われて完結することなく なるべく境界を曖昧にし 各々が緩やかにつながって幼稚園の大きなスペースをつくり出すように考えた。自由時間になれば子供たちは部屋から部屋へと自由に走りまわり 園舎全体が大きな遊び場として使われている。ただし 空間の質に関しては形態 採光 天井高 素材 その匂いなどが異なり 同一の部屋は全くない。子供たちが感覚で空間を捉え その場に合わせた適切な行為が自然に生まれること そして先生や園児同士の関わりを通して各自の思いで好きな場面をひろい出したり発見してくれることを期待した。多様な空間の質に合わせて都合の良い場所を選んで緩やかに使うことが可能で 保育にも影響を与えている。また子供に媚びたキャラクターデザインを一切省き 子供を子供扱いしない空間 世代を超えて快適さ 開放感 のびのびさ 心地よさを感じることができる空間にしている。
平屋建て部を木造 2階建て部をRC造とS造の混合造による耐火建築仕様にしている。内部に現れる柱・梁・壁等の形状は構造体の形をそのままになぞって表現し 建物の組み立てが容易に理解できると共に 耐火被覆の必要な鉄骨構造部分であっても木造のスケールに近い部材寸法で納まるように構造的な工夫がなされている。暖房に関しては 低温床暖房とサーキュレーションを設備し 冬の長い北陸であっても低いランニングコスト(冬季一ヶ月当たり灯油2万円程度)で快適に過ごすことができる。またコストを抑えるため先生方 教会員の人々 設計者が力を合わせて床の塗装 照明器具 家具 門扉の作製など 出来る範囲で取り組んだ。
これらのことは園長先生とスタッフ 施工者 設計者の相互の理解と努力によって達成できたことである。新しい園舎での保育は 教師たちにメリハリのある保育と柔軟な使い方の工夫を要求している。完成後一年を経過し、園児たちの中に集中と発散の適したバランスができてきたと言われている。入園願書受付け一日で定員25名に対し38名の応募があったことは保護者の目にも子供たちの活き活きさが見てとれた現れであると考えられる。新しい園舎が保育に刺激を与え 同時に保育が建物の性能をより引き出してくれるという相互の良い関係がつくられつつあるようにみえる。
| 所在地 | 石川県金沢市 | 用途 | 幼稚園 |
|---|---|---|---|
| 構造 | 鉄骨造、RC造、木造 | 敷地面積 | 602.29㎡ / 181.56坪 |
| 階数 | 2階建 | 延床面積 | 519.33㎡ / 157.09坪 |
| 竣工 | 2002 | 施工 | (株)治山社 |
Kanazawa Megumi Kindergarden
The kindergarten that creates children’s prodigious senses
Kanazawa Megumi Kindergarten has a 30-year history as the kindergarten attached to Kanazawa Baptist Church of the Japan Baptist Convention. In 2002, it became an independent educational corporation due to its antiquated facilities and lack of functionality as a place to provide the level of childcare demanded today. A decision was then taken to build a new kindergarten, while also keeping the existing church and vicarage within the project area.
The facility’s independence as an educational corporation is expressed through its siting across the garden, opposite the church, while at the same time enhancing visibility of the church bell tower from the road. It was a challenging task to fit a child care space for up to 85 pupils and a more than 400-square-meter garden onto a 1,222.22-square- meter site, to also include the church and vicarage (an area of 291.78 square meters). There was the option of a three-story building, but we proceeded with the two-story plan so as not to make the building too prominent within the scene of the residential area.
We therefore designed a floor and flow plan where a single room could be used flexibly depending on the child care programs and times of use, rather than as a fixed space with a single function.
The chapel, assembly room, and kitchen were also integrated to work alongside the functions of the kindergarten. Each room in the kindergarten was designed to seamlessly connect with the others to create a large space without clearly defined boundaries, rather than being surrounded by uniform walls and ceilings. In their free time, children can freely run around from room to room, using the entire kindergarten as a large playground. Regarding the quality of the space, its form, daylight, height of the ceiling, materials, and smell are diverse, with every room being different. We designed it so that children would be able to experience the space using their senses, and so that appropriate actions could be naturally generated according to the situation, while they choose or discover their favorite scenes using either their own thoughts or through involvement with their teachers and other pupils. The diverse quality of the spaces makes it possible to select a location according to the purpose, thus making it beneficial for childcare. Additionally, since the space does not feature any of the usual character designs that children like, they are not treated as children, and people from any generation are able to experience a sense of comfort, openness, freedom, and pleasantness.
The one-story building was built using wood, while the two-story building has fireproof specifications with a combination of RC (reinforced concrete) and steel construction. The form of the components including the beams, columns, and walls exposed inside the building, is designed to trace the shape of the building’s structure. Besides, structural ingenuity was applied so that even the section of steel structure requiring fireproof covering could be fitted within the dimensions close to the scale of the wooden structure. Regarding the heating system, low-temperature floor heating and circulation are provided, so even Hokuriku’s long winter can be spent comfortably with low running costs (roughly 20,000 yen for heating oil per month in the winter). Moreover, the teachers, church members, and architect all worked together on finding ways to reduce the building cost, working themselves on as many tasks as possible, including painting the floor and installing the lighting, furniture, and gates.
These achievements were made possible through mutual understanding and commitment between the head teacher, members of staff, builder, and architect. The new kindergarten building requires teachers to provide child care in a meaningful way and to exercise ingenuity in using the building flexibly. In the year since the building’s completion, children have been able to achieve a good balance between intensity and energy release. On the first day of application for entry to the kindergarten, they received 38 applications for a maximum of 25 spaces. This is considered a good sign since parents see it to be a lively kindergarten. A good mutual relationship seems to be growing as the new building serves to stimulate the child care, while the child care itself brings out even more of the building’s potential.
| Location | Ishikawa, Kanazawa | Principal use | Kindergarten |
|---|---|---|---|
| Structure | Steel frame, Reinforced Concrete, Wooden | Site area | 602.29㎡ |
| Story | 2F | Total floor area | 519.33㎡ |
| Date | 2002 | Constructor | Chisansya Co., Ltd. |


